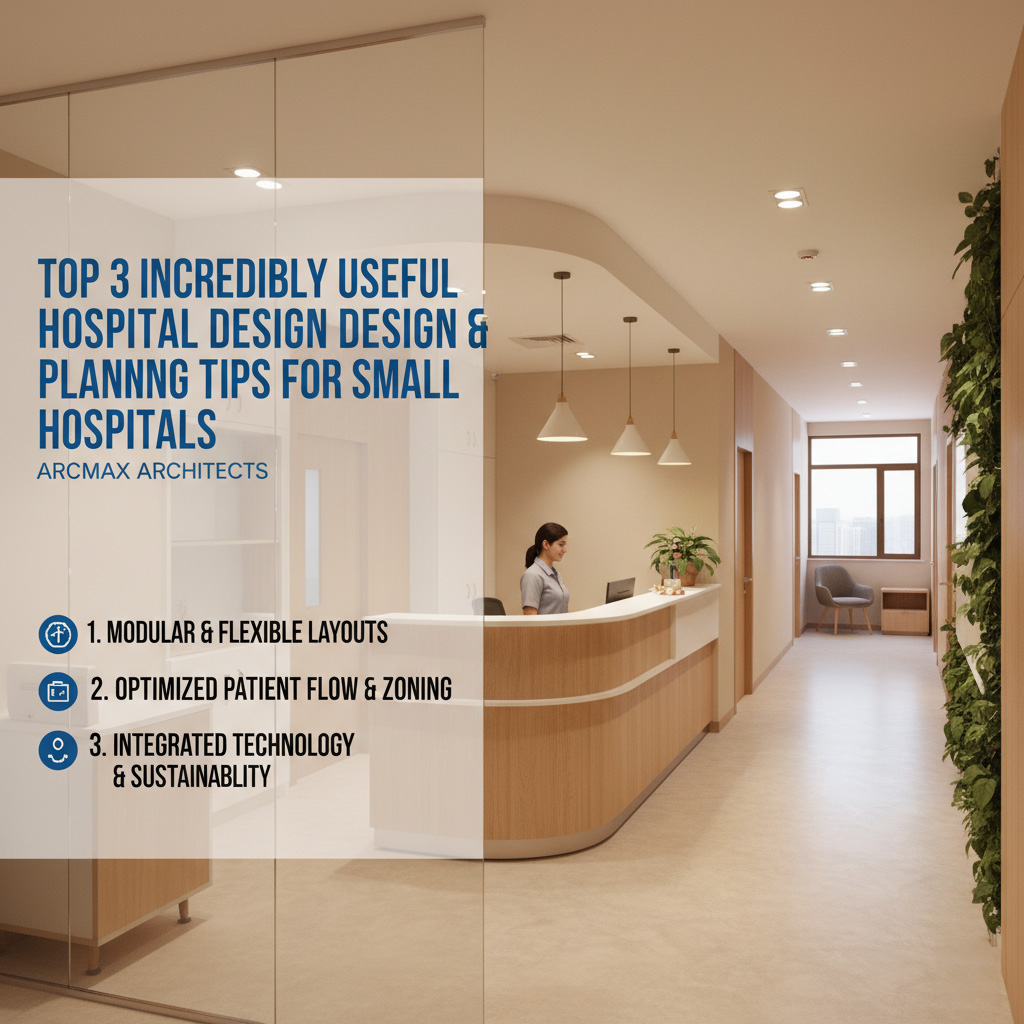
17 Oct,2025
Top 3 Incredibly Useful Points to Keep in Mind for Hospital Design and Planning Tips for Small Hospitals
Introduction
Designing a small hospital may sound simple, but in reality, it’s a sophisticated balance between space efficiency, functionality, patient safety, and comfort. A thoughtfully designed healthcare facility ensures that patients receive faster care, doctors perform efficiently, and operations run smoothly.
In today’s world, where even 10,000–20,000 sq.ft. hospitals aim to deliver world-class care, planning and layout decisions can make or break the project’s success. That’s where expert architects like Arcmax Architects bring their experience to the forefront. Known for their innovative and NABH-compliant hospital architecture, Arcmax Architects has been designing healthcare facilities across India and abroad, ensuring that each design is as functional as it is beautiful.
1. Smart Space Utilization and Functional Flow Planning
When it comes to small hospital design, every square foot must work twice as hard. Limited space does not mean limited potential. The goal is to maximize patient comfort, clinical efficiency, and smooth movement within compact footprints.
A small hospital layout should ensure logical zoning — separating critical, semi-critical, and non-critical areas — while keeping circulation pathways clear. For instance, patient flow to OPD, emergency, and diagnostic zones should never intersect with service corridors. Similarly, the doctor’s movement should be efficient, with minimal cross-traffic.
Designers must also consider how departments interact vertically and horizontally — something Arcmax Architects expertly executes in projects of all scales. Their approach focuses on optimizing natural light, air movement, and functional adjacency, reducing patient transfer time and staff fatigue.
To understand how professionals handle such challenges globally, explore
Hospital Design and Planning Services by Arcmax Architects
where you’ll see real examples of space-efficient layouts that meet global standards while staying cost-effective.
2. Compliance, Safety, and Hygiene Integration
The second most vital factor is compliance and hygiene-driven planning. A hospital’s infrastructure is not just about rooms and walls — it’s a system that supports life. Ensuring NABH, WHO, and Fire Safety compliance requires precise zoning, mechanical ventilation, and a well-coordinated MEP (Mechanical, Electrical, and Plumbing) design.
Designers must integrate infection-control protocols right from the blueprint stage. This includes using negative-pressure isolation rooms, dedicated air-handling units, HEPA filtration systems, and anti-bacterial materials in critical areas.
Arcmax Architects’ team emphasizes “designing for safety.” Each plan undergoes cross-disciplinary coordination between HVAC engineers, structural designers, and biomedical planners to ensure the facility is future-ready.
For a closer look at how they execute functional, compliant healthcare spaces, check out
Rehabilitation Hospital Mockup Design Services Anywhere in the World —
a perfect showcase of safe and efficient healthcare environments built through integrated design thinking.
3. Patient Experience and Healing Environment
In modern healthcare design, the patient’s emotional journey is as crucial as the clinical one. Architecture can heal — and a small hospital can still feel like a place of comfort, not fear.
This is achieved through biophilic design principles, soft color palettes, abundant daylight, and noise-reduction strategies. Patient rooms should feel private, welcoming, and easy to navigate. Even waiting areas should be infused with warmth — through materials, lighting, and interior detailing that promotes calmness.
Arcmax Architects specializes in blending aesthetic healing design with operational logic. Their hospital interiors use natural materials, energy-efficient lighting, and intuitive way-finding systems to make patients feel relaxed while maintaining hygiene and safety.
Explore some inspiring examples at
Hospital Interior Design and Layout Samples
to see how thoughtful detailing transforms small healthcare spaces into emotionally uplifting environments.
Conclusion
Designing a small hospital that feels big in capability requires much more than basic architecture — it demands a strategic fusion of function, safety, and healing aesthetics. From smart space planning to hygiene-driven layouts and patient-centric interiors, each element defines the quality of care delivered.
If you are planning a new healthcare facility or upgrading an existing one, it’s worth consulting an expert who understands both medical functionality and architectural sensitivity.
Arcmax Architects has a proven track record in delivering cutting-edge hospital designs that are functional, compliant, and timeless in appeal.
With projects across India, the USA, UK, and Africa, they continue to redefine how healthcare environments inspire both healing and trust. Connect today to discuss your hospital project requirements and experience how intelligent architecture can transform your healthcare vision into reality.



