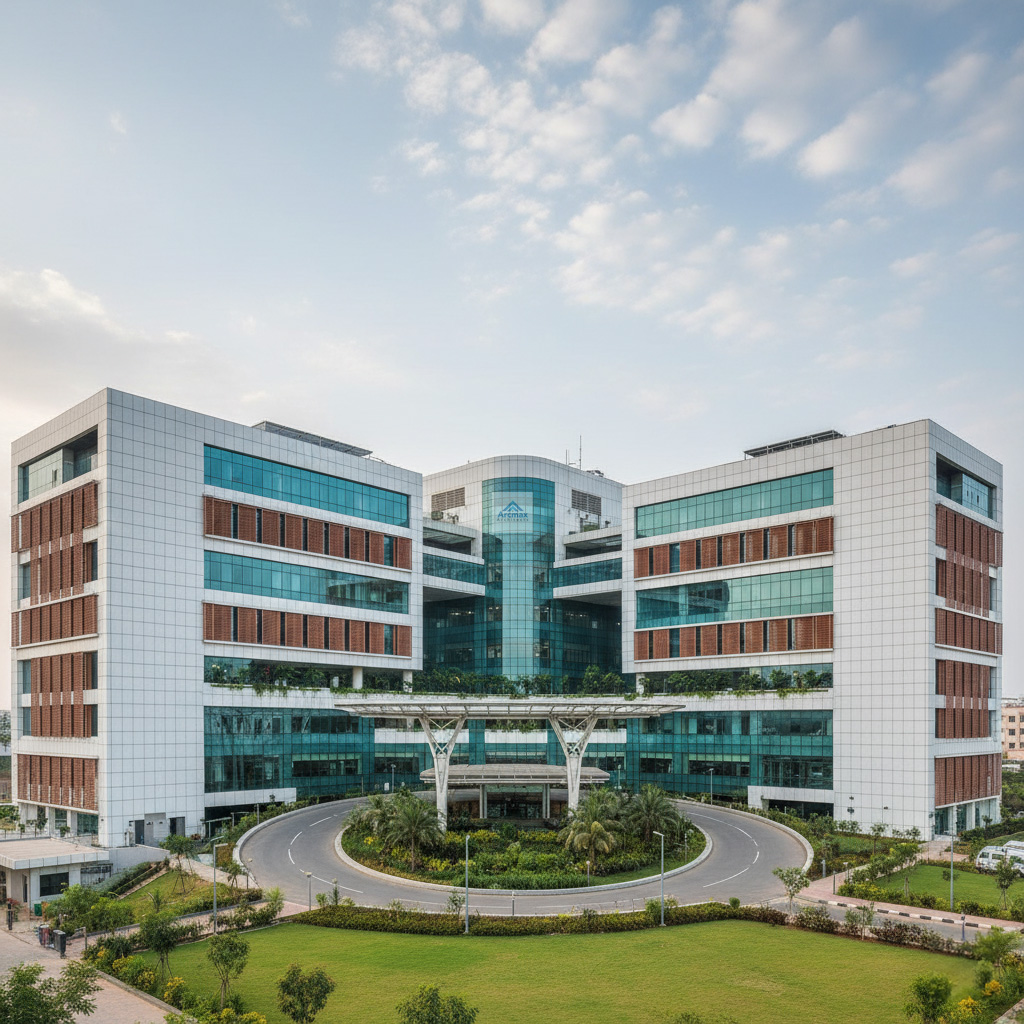
08 Oct,2025
Hospital Design and Planning: A Complete Guide to Patient-Centered Care Models, Call +91-9898390866 for Hospital design and planning in Delhi, Mumbai, chennai, Bangalore, hyderabad, Bhopal, Napur and Jaipur.
The world of healthcare design is transforming rapidly. Hospitals are no longer cold, clinical spaces — they are becoming healing environments that nurture both body and mind.
At the heart of this transformation is a new philosophy: patient-centered care. It redefines how hospitals are designed, planned, and experienced — focusing on dignity, comfort, and emotional well-being alongside medical treatment.
At Arcmax Architects & Planners, we bring this philosophy to life by designing hospitals that heal through light, space, and empathy — not just technology.
What Is Patient-Centered Care in Hospital Design?
Patient-centered design starts with a fundamental truth — a hospital should care for people, not just treat illnesses.
It means creating spaces that:
Reduce stress and anxiety
Promote dignity and independence
Support family involvement
Encourage collaboration between patients and staff
Designing with empathy transforms the hospital into a place of safety and calm. It makes you ask: How does this space make a patient feel? Does it comfort or overwhelm them?
The Six Pillars of Patient-Centered Hospital Design
1. Private Patient Rooms — Personal Sanctuaries for Healing
The shift toward single-occupancy rooms has revolutionized patient care.
Private rooms offer measurable benefits:
Infection Control: Fewer hospital-acquired infections.
Privacy: Confidential consultations and peaceful rest.
Better Sleep: Independent control over lights and noise.
Family Comfort: Dedicated space for loved ones to stay overnight.
At Arcmax, we design each patient room as a blend of comfort, safety, and functionality — a true healing retreat.
2. Family Integration Zones — Designing with Compassion
Families are an essential part of healing.
Modern hospital designs now include family-friendly zones within patient rooms:
Sleeper sofas or pull-out beds
Storage and workspace for caregivers
Family lounges with kitchens, showers, and rest areas
These thoughtful inclusions create a sense of belonging — turning visitors into active participants in recovery.
3. Restoring Control — Empowering the Patient
Hospital stays often make patients feel powerless.
We restore that control through intelligent design:
Bedside control panels for lights, shades, and temperature
Interactive terminals for entertainment and medical info
Personal storage spaces for photographs and small items
When patients can personalize their environment, they heal with confidence and peace of mind.
4. Same-Handed Room Design — Consistency That Saves Lives
Arcmax Architects implements same-handed room configurations across patient units.
Every room has the same layout, equipment placement, and medical gas positioning.
This uniformity helps:
Reduce human error in high-stress moments
Improve staff efficiency and confidence
Enhance response time during emergencies
It’s a subtle yet powerful way architecture supports safety.
5. Wayfinding by Design — Reducing Stress through Simplicity
Finding your way through a hospital should feel natural, not confusing.
Arcmax uses intuitive wayfinding strategies like:
Visual landmarks (art, atriums, greenery)
Department-wise color coding and flooring textures
Straight, open sightlines between key areas
The result? Less frustration, less anxiety — and a better experience for everyone.
6. Healing Environments — Nature as Medicine
Research proves what we instinctively know: nature heals.
Our designs integrate biophilic elements that enhance recovery:
Natural light and outdoor views
Indoor plants, green walls, and courtyards
Acoustic design to minimize unwanted noise
Warm, calming colors and art that soothes the mind
Every design choice aims to reduce stress hormones and improve overall wellness.
Why Patient-Centered Design Matters
Patient-centered design isn’t just an aesthetic choice — it’s a proven strategy for better outcomes.
Better Recovery: Shorter hospital stays, reduced pain, faster healing.
Higher Satisfaction: Patients feel respected, cared for, and in control.
Happier Staff: When spaces are safe and efficient, healthcare teams perform better and stay longer.
By designing from the patient’s perspective, we create hospitals that are not just functional — they are deeply humane.
Conclusion: Designing Hospitals That Truly Heal
At Arcmax Architects & Planners, we believe that every square foot of a hospital should contribute to healing.
Our approach blends evidence-based design, sustainability, and advanced planning to build healthcare facilities that inspire confidence and compassion.
A patient-centered hospital is not only a place of treatment — it’s a space of hope, dignity, and renewal.
And when design embraces humanity, architecture becomes an active part of the healing process.
Consult India’s Leading Hospital Design Experts
For patient-centered hospital design, master planning, and MEP consultancy,
Call: +91-9898390866
or visit https://arcmaxarchitect.com
Recent Posts



