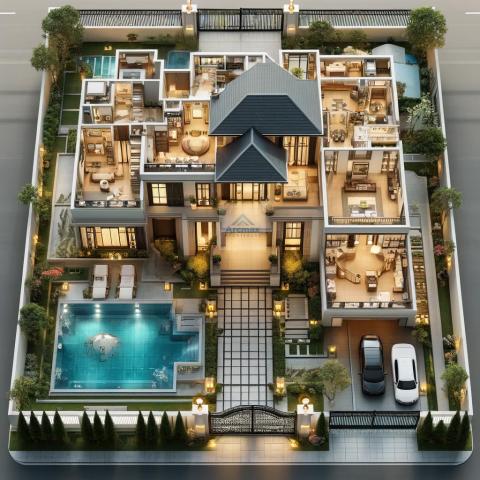Order Villa Type 1 Design Floor Plan Custom Design
Want a Quotation please fill the form
Order and Get Order Villa Type 1 Design Floor Plan Custom Design as per Your Need. or call +91-9898390866
Order Villa Type 1 Design Floor Plan Custom Design and Modern Family House plans: By Arcmax Architects and planners, call +91-9898390866
What You will Get Under This Design Services:
1) 02 Mockup Conceptual Design For "Villa Type 1 Design Floor Plan Custom Design, it includes Conceptual Architectural All Floor Plans, 3D View, Walkthrough, Landscape design Etc.
2) 2D Elevations and General Arrangement of Furniture
3) 3D Views of Exterior on Finalized Floor Plan
4) Revision allowed: Until Your Satisfaction As Per Requirement ( Fairly)
Expected Time: within 7 days after gathering requirement and necessary document from clients
Mode of Delivery for Mockup Design Submission : Online via Email with Jpeg and pdf file
What You will Get Under Full Engineering Design Services:
1) All Architectural Working layouts of All Floor Plans, Working elevations, building sections, material specifications, finishes details, all levels, door and window details and specifications, flooring layut details and specifications, kitchen layout details and specifications, indoor and outdoor colour scheme and finishes details with specifications, staicase details, railing details etc.
2) Structure drawings: All drawings showing foundation and footing details, steel details and specifications, column and beam details, Slab details and steel reinforcement details, column centerline plans, plinth beam layout plan, floor beam layout plans etc.
3) Electrical Drawings: it includes All working Electrical drawings of all building floor plans
4) Plumbing Drawings: it includes All working Plumbing drawings of all building floor plans
5) Landscape Drawings: it includes All working Landscape drawings of Whole site as per proposed and final site plan
Modern villa design and planning emphasize minimalism, functionality, and integration with the environment. Clean lines, open spaces, and large windows that allow natural light to flood the interiors are key features. The use of sustainable materials and energy-efficient systems is prioritized to create eco-friendly homes. Outdoor spaces, such as terraces and gardens, are seamlessly connected to the interior, enhancing the living experience. Smart home technology is often incorporated for convenience and efficiency. The layout is typically open-plan, promoting a sense of spaciousness and flow between different areas of the villa, catering to contemporary lifestyles and aesthetics.

