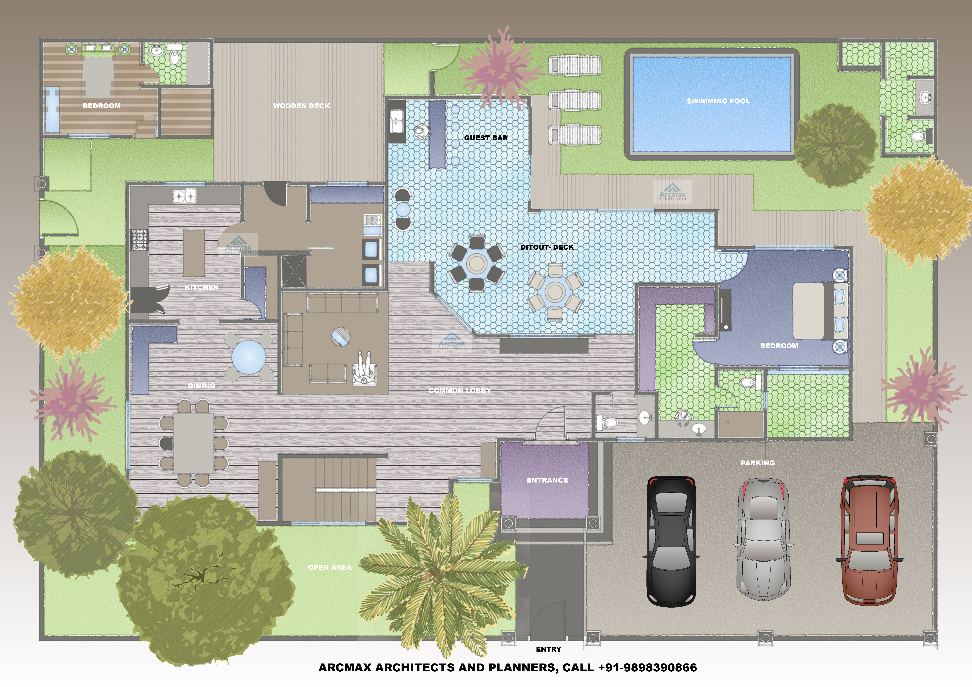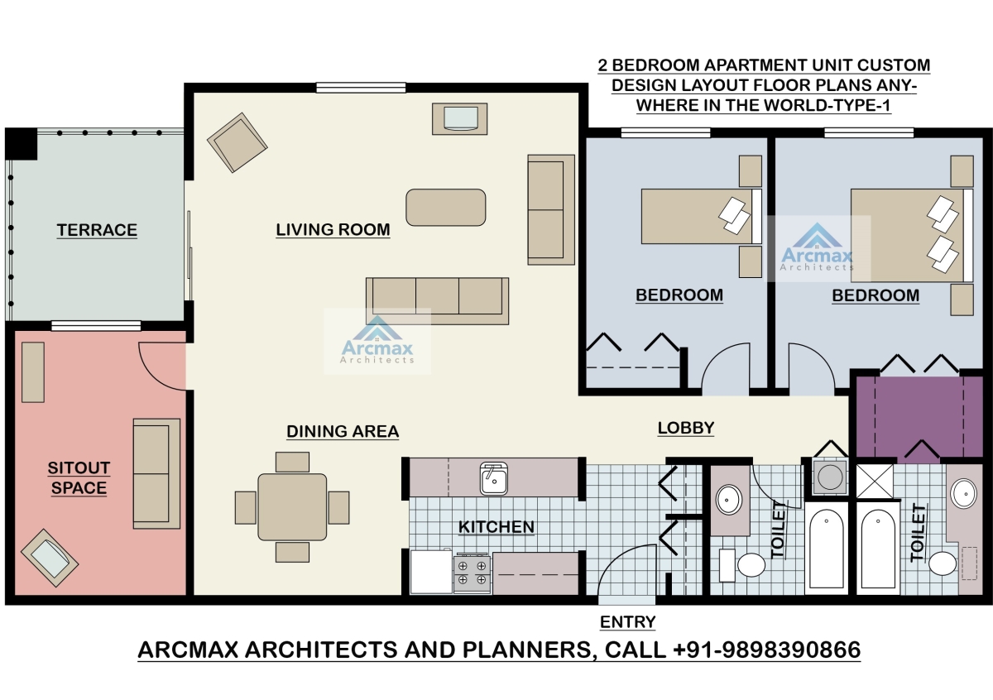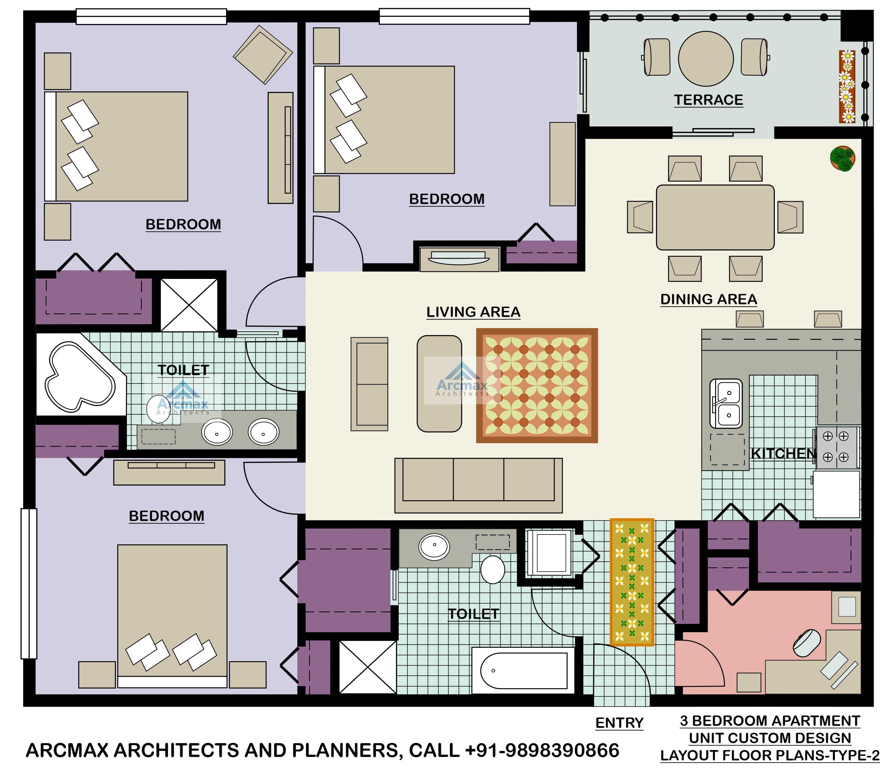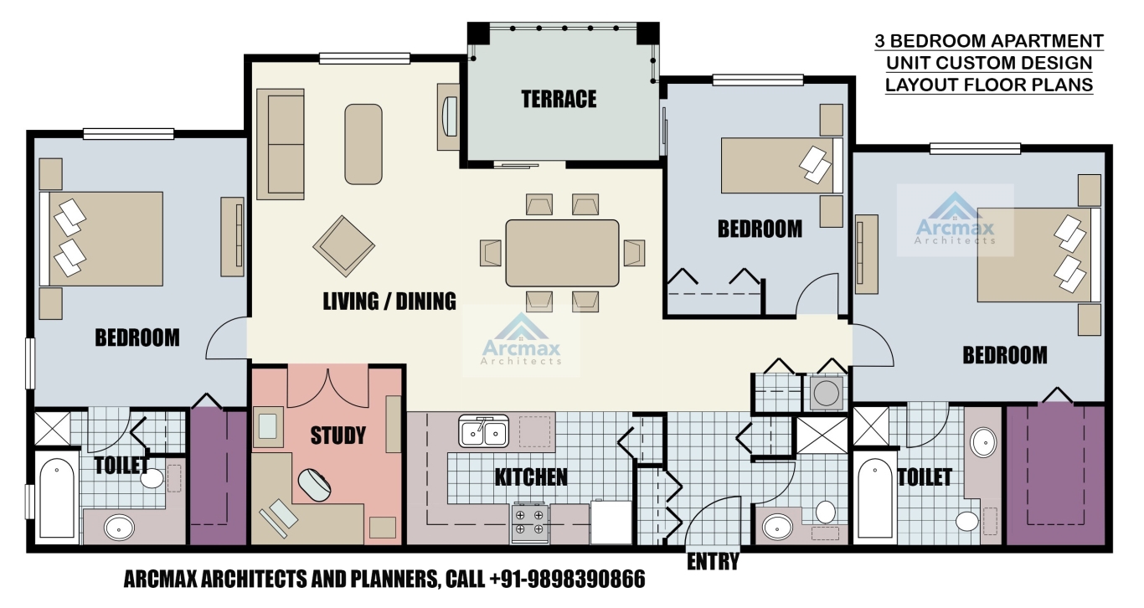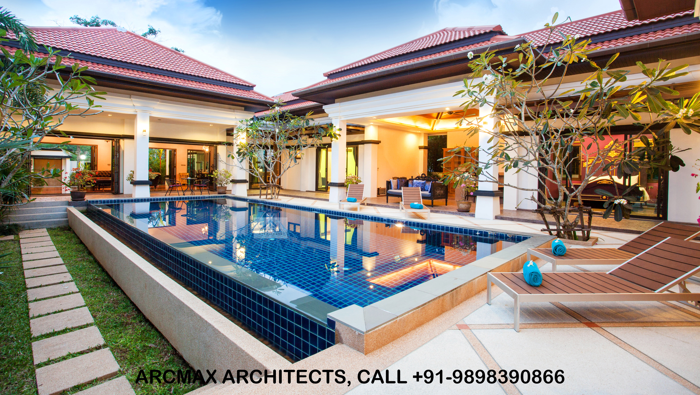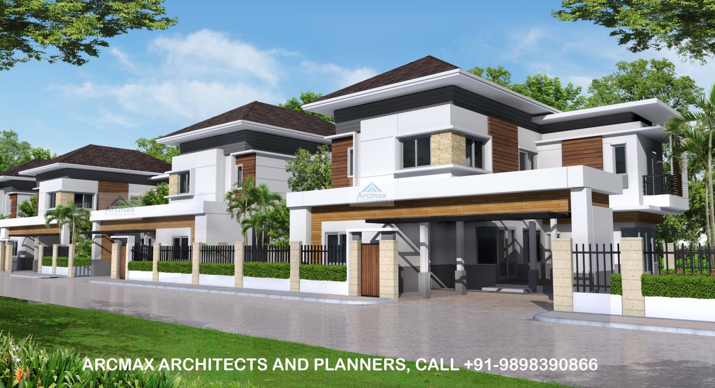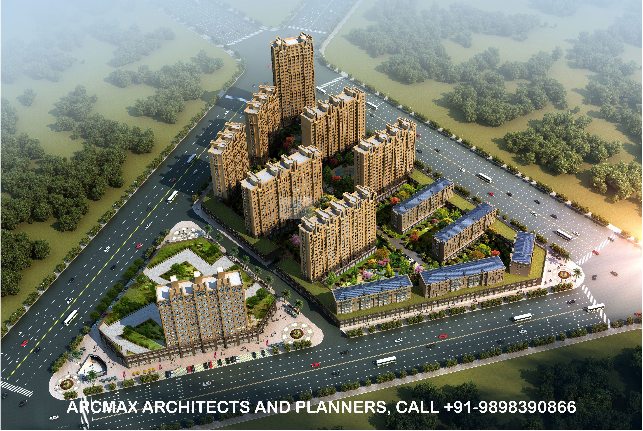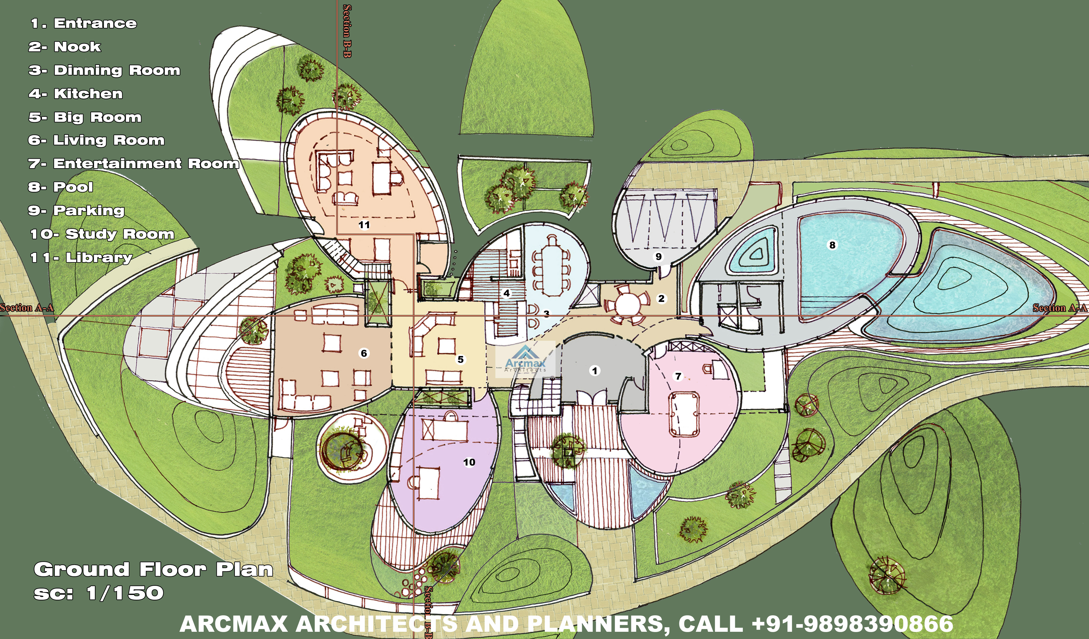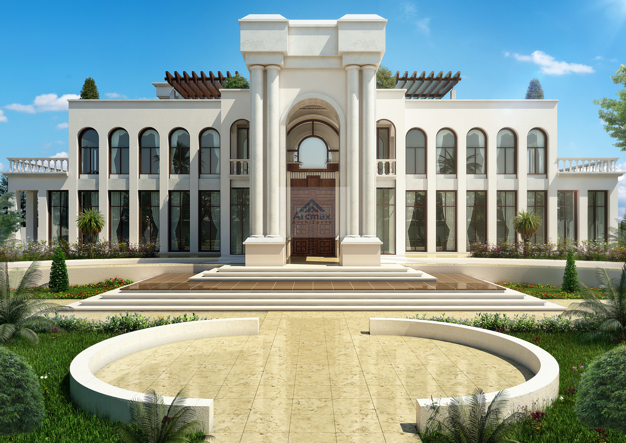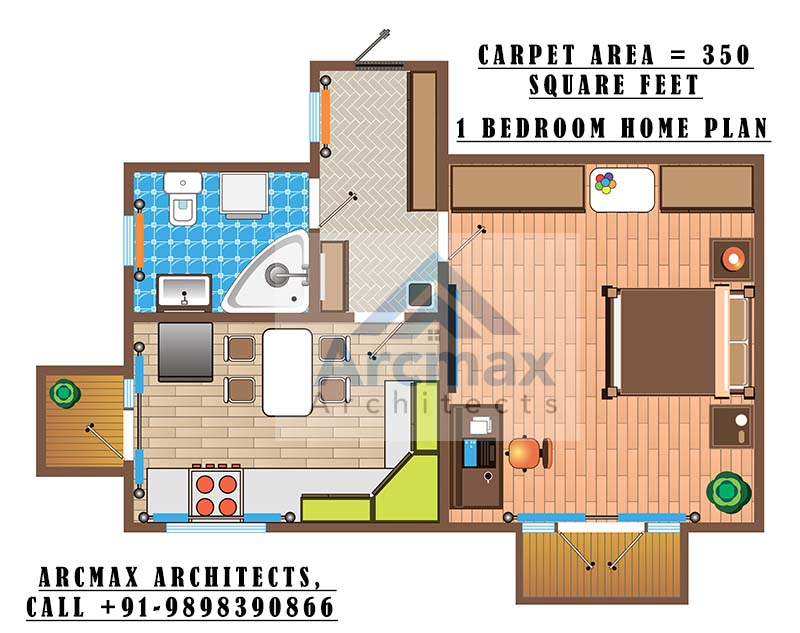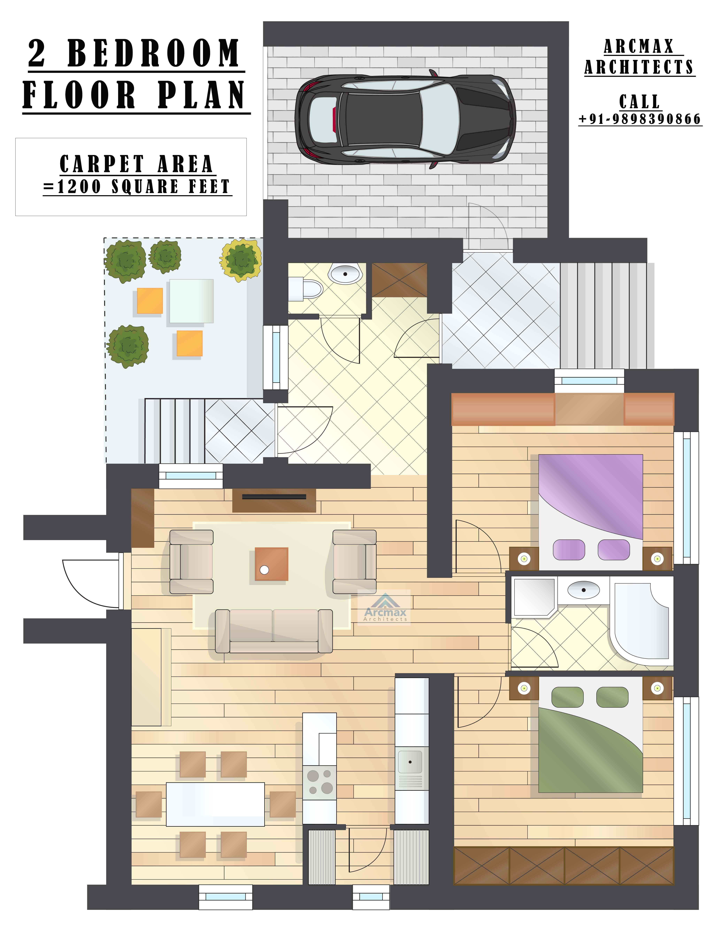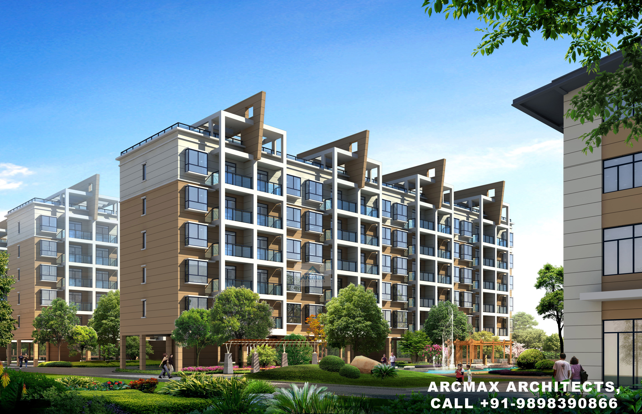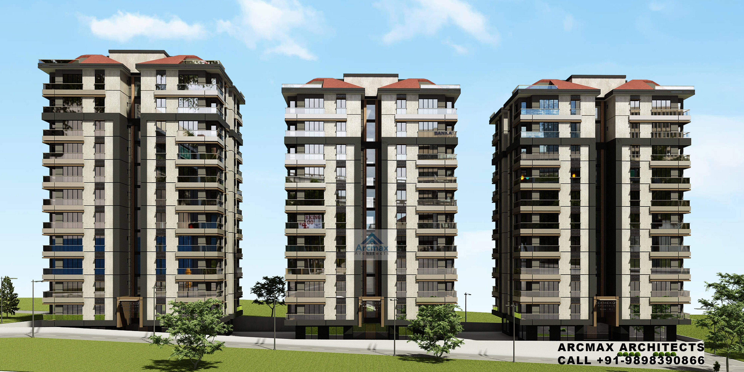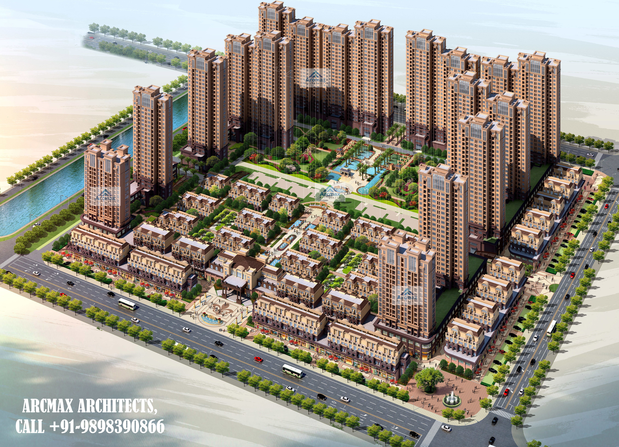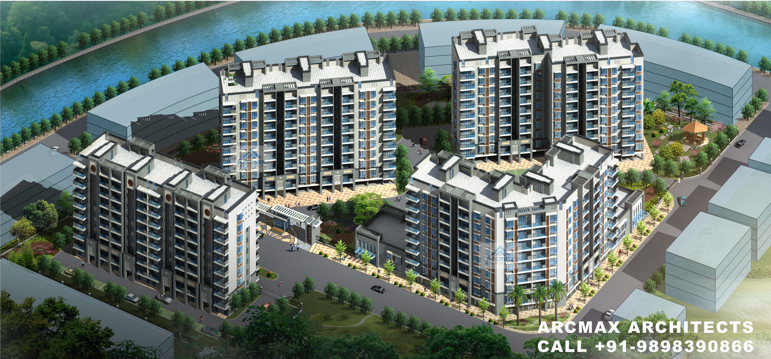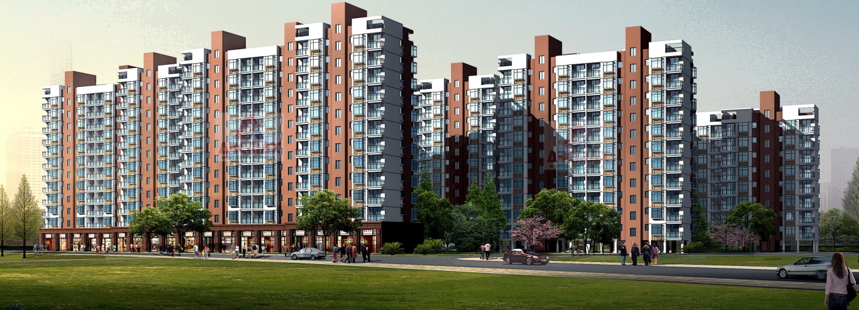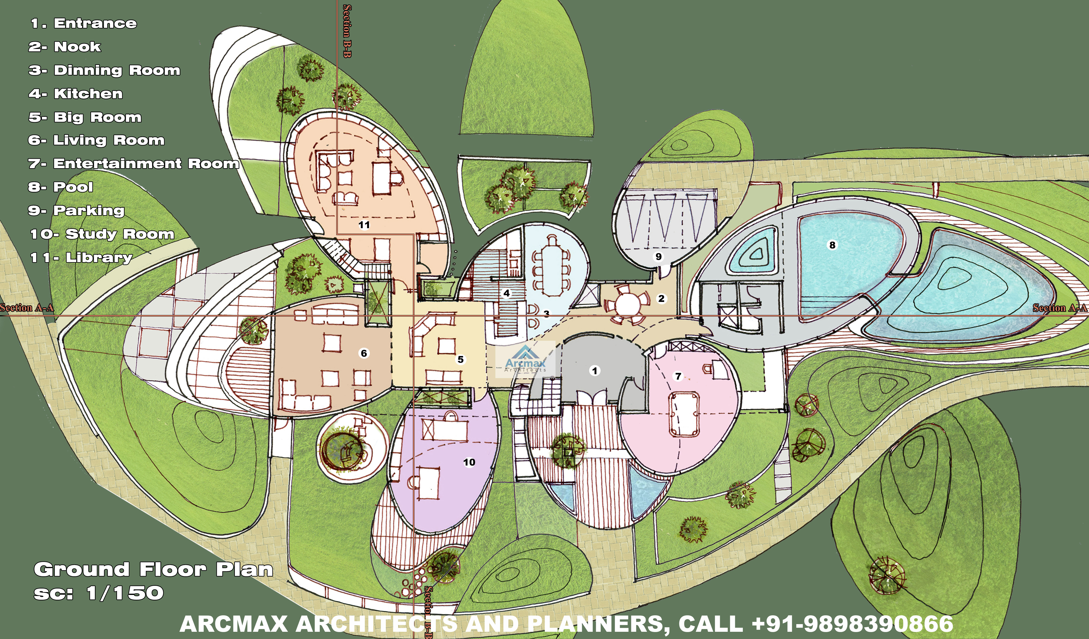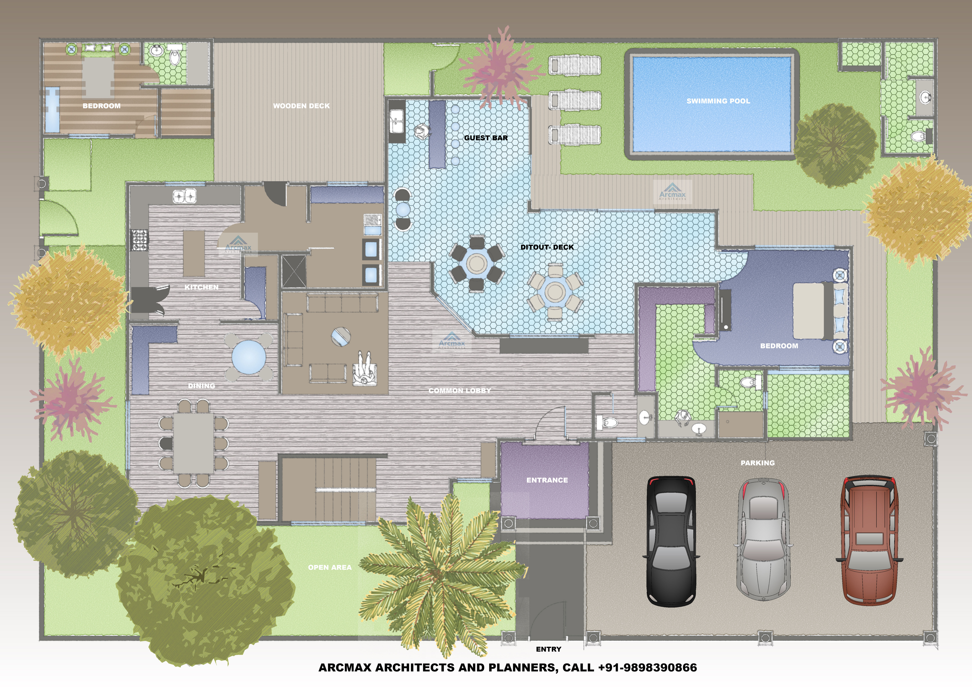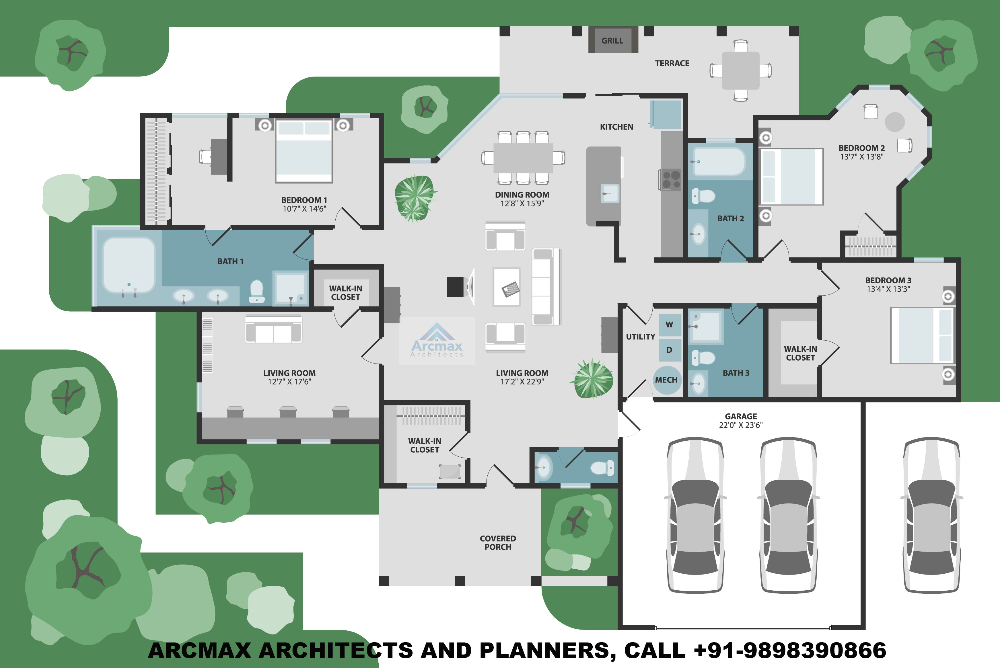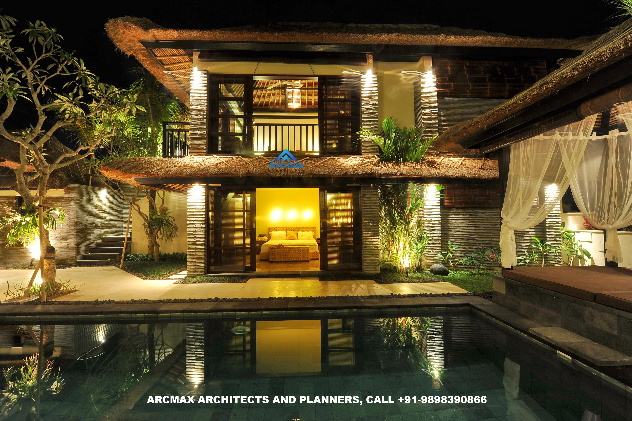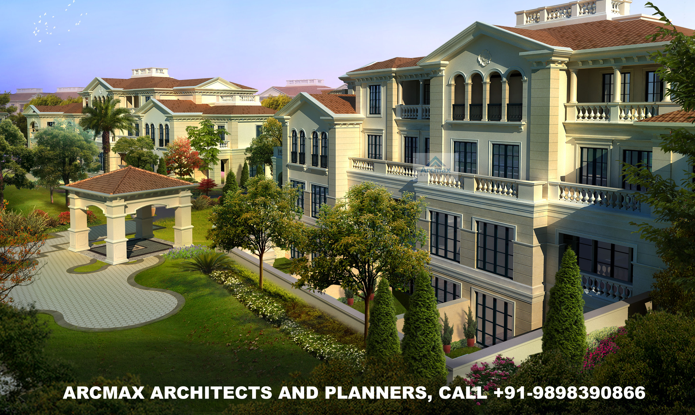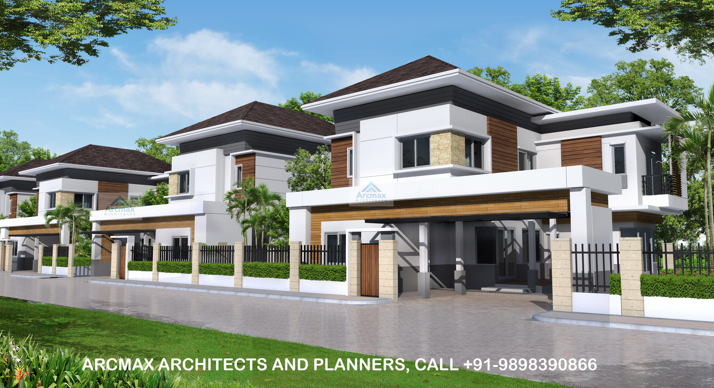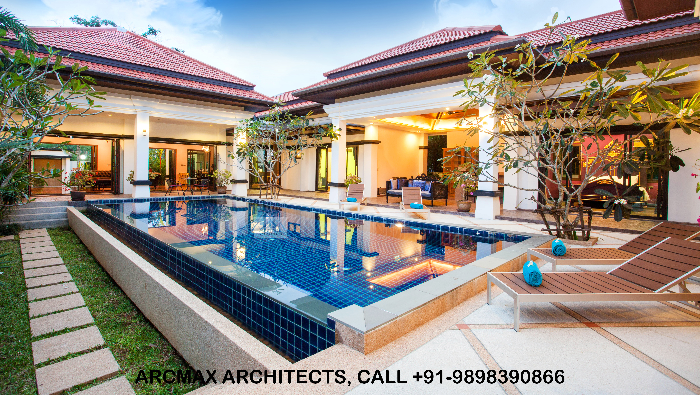Building an Affordable House: How to make Low Cost Housing in India look like a Million Bucks
What are the cheapest house plans to build in India? There are many ways to save money when building an affordable house without compromising the quality or the beauty of the overall design. In fact, with just a few little adjustments, you can make your low cost house in India look like a million bucks.
It all starts with proper planning for which you should hire a professional consultant. You might think that you can plan your entire house on your own, but with an eye of the expert, you will be able to notice some potential issues that might appear down the road and prevent having additional costs before they even occur. However, in order to do so, you have to hire one of the top consultants for low cost housing in India who specialize in this type of projects and who will be able to help you turn your vision into an actual home.
Looking for Best architects in India for affordable House design ? Hire Arcmax Architects and Planners for Low cost affordable house and township design in Ahmedabad, delhi, mumbai, chennai, bangalore, surat, indore, bhopal, ratlam, kolkata, raipur, jaipur, kota and all over india or call at +91-9898390866
One of the best architect firms in India that might be perfect for this job is Arcmax Architects and Planners. Not only does this professional team of experts know how to help you save money on your low cost design and plan, but they also know how to create beautiful low cost residential complex designs that incorporate seamlessly into their surroundings and are environment-friendly. Arcmax Architects value the natural beauty of materials, daylight, and the view, and they will help you turn your low cost home design into a beautiful place to spend the rest of your days in.
The first thing you and your professional consultant will do is discuss your vision and your needs and find the best and most cost-effective ways to get you what you want without going over the budget you have at your disposal. There are several simple principles low cost houses in India are built upon such as simply layouts, economical building lots, low cost building materials, smart construction methods, and clever space planning.
Before your architect starts putting your vision on paper, you will have to choose a building lot for your home which is an essential choice to make. While you might be tempted by purchasing one of the cheapest lots you can find just to save as much money as possible, keep in mind that this lot might actually cost you more once the works start. Before you purchase a lot, check with your consultant to see how much extra work there is to be done to prepare the lot for the building process. If there is a lot of excavating, draining, bush cleaning, and similar to be done, you should opt for a more economical lot.
Once you have your lot to build your new home upon, it is the time to start putting together your new low cost house design. A good architect will stick to simple and geometrical layouts to help you save a lot of money on construction. When it comes to the floor plans, they should be as simple as possible which means rectangular and square shapes only with no curves or complicated angles whatsoever. This will result in easy construction of the foundations, the falls, the floors, and the roof, which will bring down your overall expenses by a lot.
When choosing low cost building materials, select the materials that are affordable yet of the high quality because the basic construction materials are not something that can be easily replaced. The cheapest materials of the lowest quality will unavoidably start to deteriorate at some point which would result in costly repairs that you should try to avoid if possible. Instead, select materials that are cost-effective and durable such as concrete, recycled wood, recycled steel, and similar.
Above all, remember that building a low cost home is all about clever space planning. A good architect such the architects in Arcmex Architects and Planners will help you make every square foot of your home functional which means no wasted space, smaller house, lower construction costs, and lower utility costs. Ideally, the most cost-effective house design would be a smaller house with multiple stories because the costs for building and maintaining a multiple-story house are significantly lower than those of building and maintaining a single-story house spanning across your building lot. Not only does a smaller, taller house mean lower utility bills, but you can also save money on roofing, foundations, plumbing, ventilation, etc.


