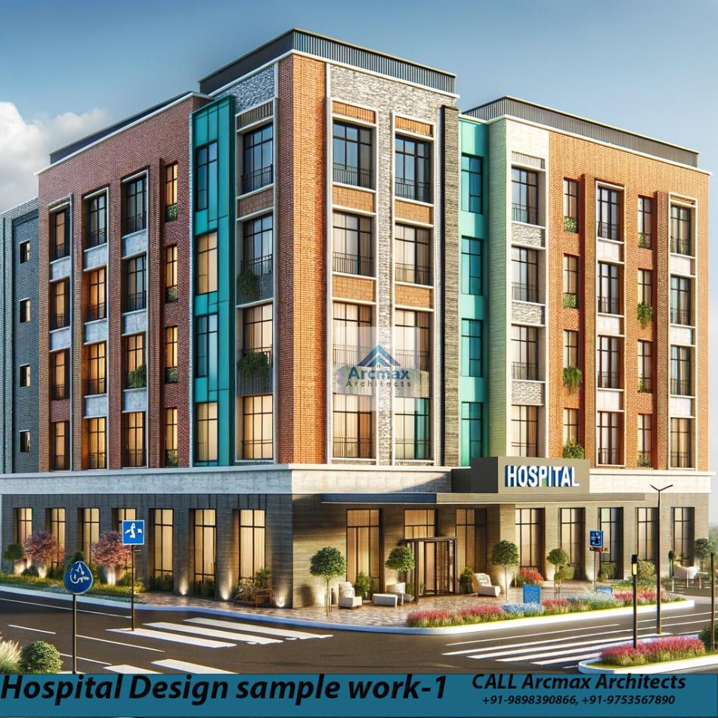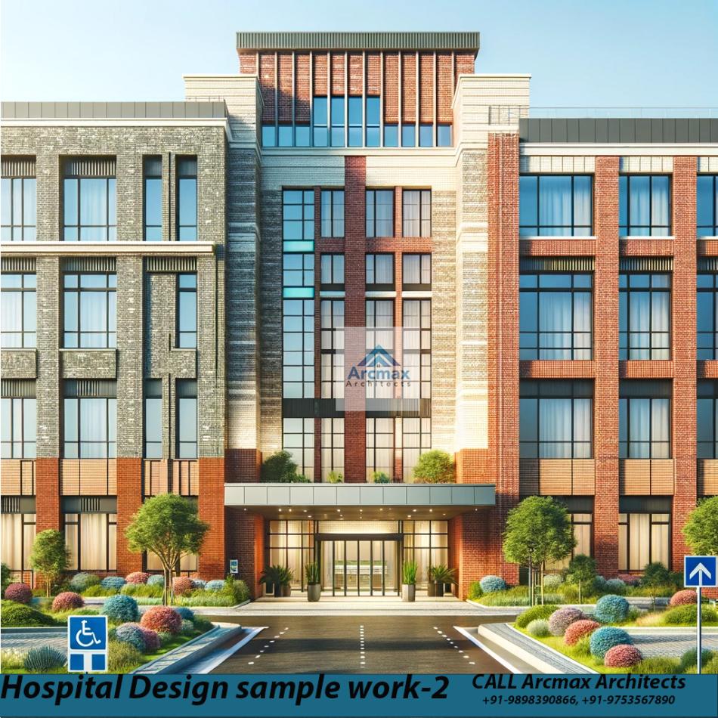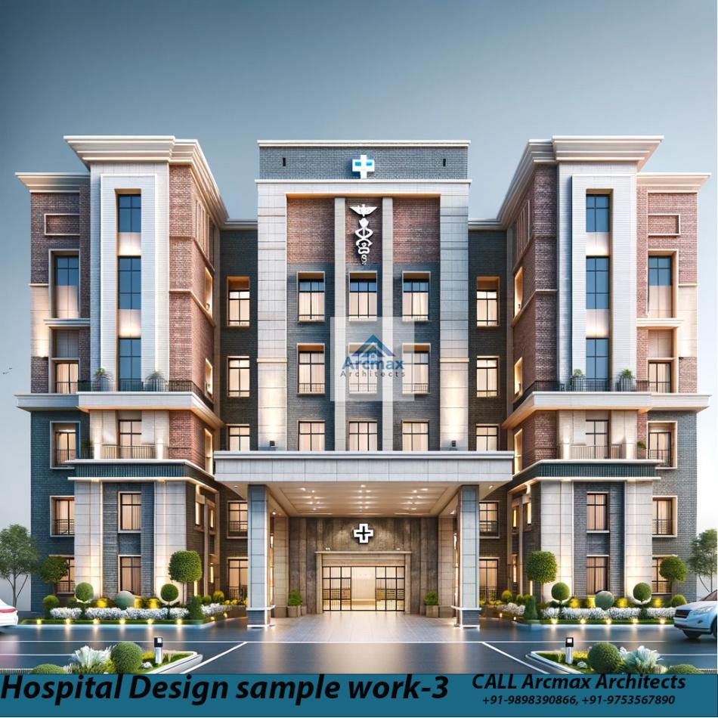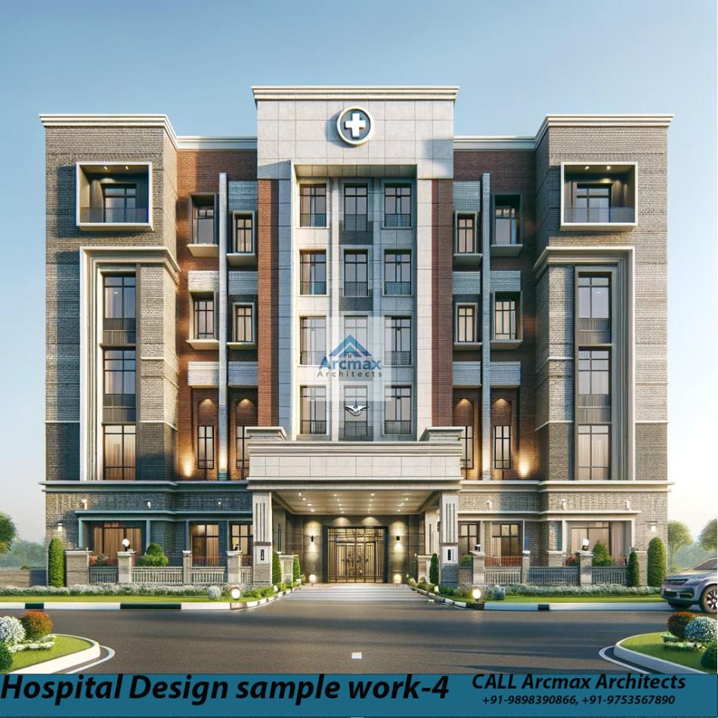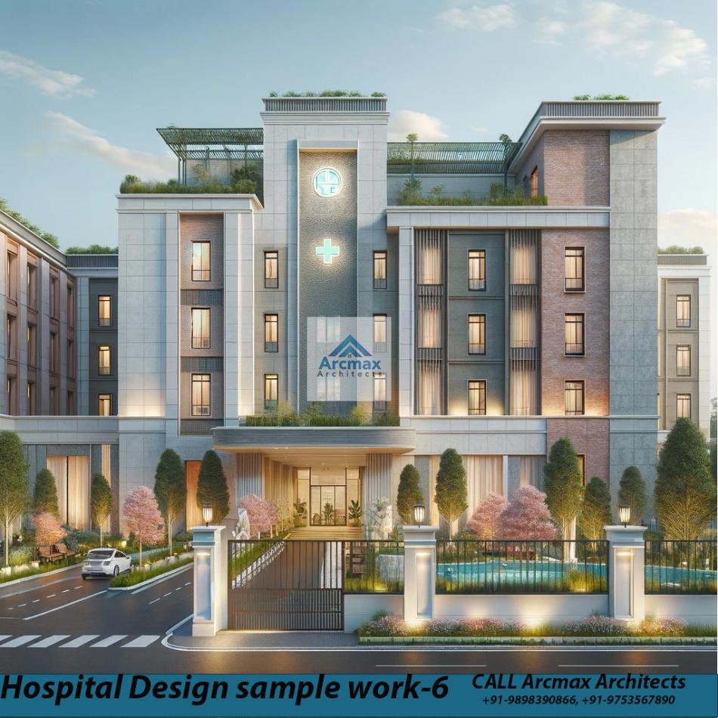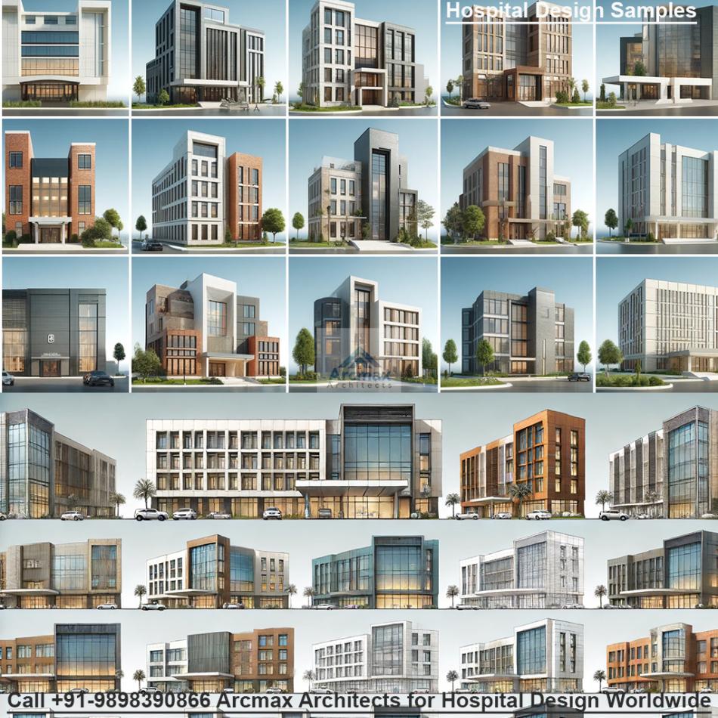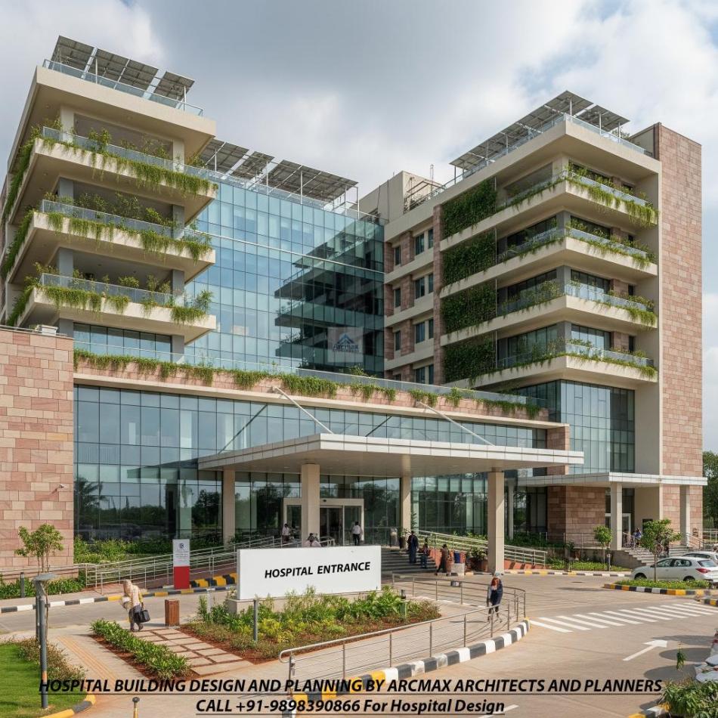Bakeri City, Pincode: 380015 Ahmedabad, Gujarat, India,
244 Madison Avenue, New York, United States
Our Client






Hospital Architecture Design and Planning
Looking for Best architects in india for Hospital Architecture Design and Planning ? Call +91-9898390866 to Hire Arcmax Architects for Hospital projects anywhere in India, USA, UK and south africa.
Hospital Architecture Design and Planning: Arcmax Architects
Hospital architecture design and planning by Arcmax Architects focuses on creating healthcare environments that enhance patient care and operational efficiency. Our approach integrates advanced medical technology, sustainable practices, and patient-centered design to create healing spaces that cater to the needs of patients, staff, and visitors.
We prioritize functionality and flexibility in our designs, ensuring that hospitals can adapt to changing medical practices and technologies. Our designs incorporate natural light, green spaces, and ergonomic layouts to promote a therapeutic environment conducive to healing and well-being.
Arcmax Architects also emphasizes sustainability, using eco-friendly materials and energy-efficient systems to reduce the environmental impact of healthcare facilities. Our comprehensive planning ensures seamless integration of various hospital departments, optimizing workflow and patient movement.
With a focus on innovation and patient care, Arcmax Architects delivers hospital designs that set new standards in healthcare architecture, creating spaces that are efficient, sustainable, and conducive to healing.
Know About Hospital and Healthcare Facility design Guidelines:
Efficiency of Hospital Architecture Design and Planning:
Walking distance should be minimised between rooms. For E.g. all the emergency and surgery rooms must be situated close by. Efficient use must be made of multipurpose spaces. There should be separate paths for hospital staff and patients. These paths should not intersect.
Flexibility
Be open to changes and future expansion. For E.g. a laboratory can be changed into a department.
Healing Environment in Hospital Architecture Design and Planning
The hospital environment must just be like a home environment. Outdoor view of the hospital must be visible from the rooms. Rooms are encouraged to have daylight and a proper ventilation system. The hospital décor should have proper artwork and furniture.
Cleanliness
The hospital should be cleaned regularly after every hour.
Safety and Security in Hospital Architecture Design and Planning
There should be an emergency exit on every floor. The hospital premise should protect patients, staff and people.
Healthcare Building Regulations in Hospital Architecture Design and Planning
Location
The location of the hospital should be in a quiet place where the transportation facility is easily available. Space should be left while building the hospital for future expansion.
Layout plan of Hospital Architecture Design and Planning
The layout of the hospital should consist of all the factors such as the parking area, interior spaces of the hospital such as administration, treatment zones and technical zones.
Entrance
There should be one main entrance and near the entrance, there should be a reception area which carter to the needs of the people.
Number of Beds
The number of beds depends on the number of rooms.
Healthcare Design Concepts in Hospital Architecture Design and Planning: call Arcmax Architects +91-9898390866 or +91-9753567890
Every hospital is designed uniquely depending on its patient. A children’s hospital will consist of parks, classroom and creative colourful designs around the hospital. In the same way, other hospitals like the cardiovascular hospital will have a different colour to its hospital like a white colour or any colour of a light shade. Each hospital is designed according to their needs.
It is something very important that one need to look for a good company which can help to get the job done as service which has got lots of experience and that will only happen if things are done in the right way.
Arcmax Architects and planners are On of The best Healthcare and Hospital Design consultant in India, this is something unique and most of the professional hospital design teams can help one get the design job done in the right way. But if you have a team which has got lots of experience that will make the process very simple.
Well it is real challenge to get the Hospital design done in the right way when you have limited amount of money as most of the people have issues with making budget as at the present time it is very difficult to manage things.

