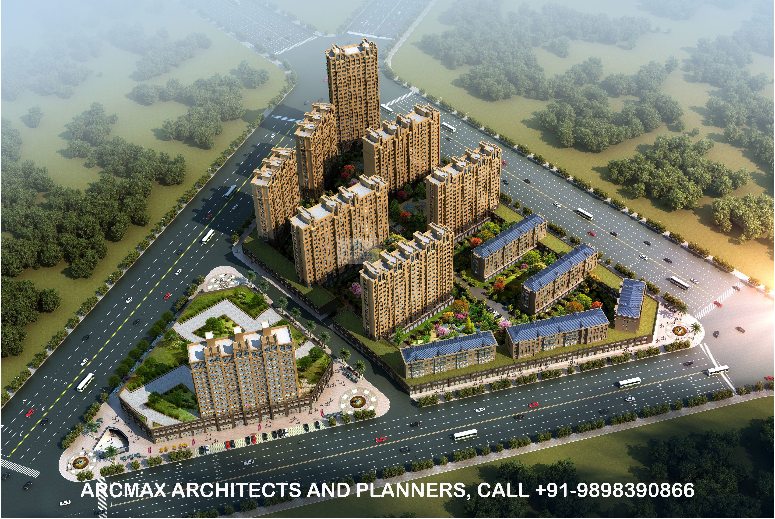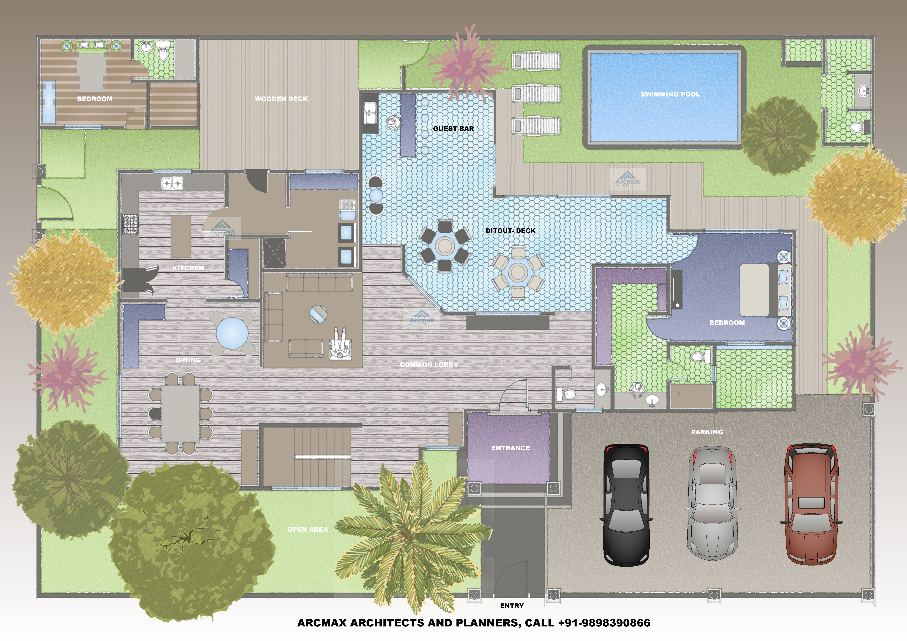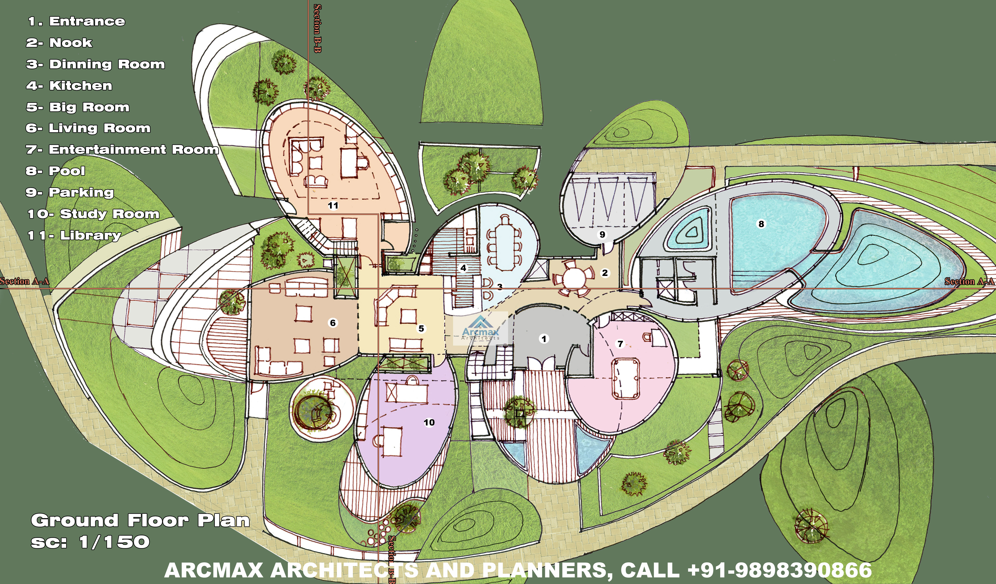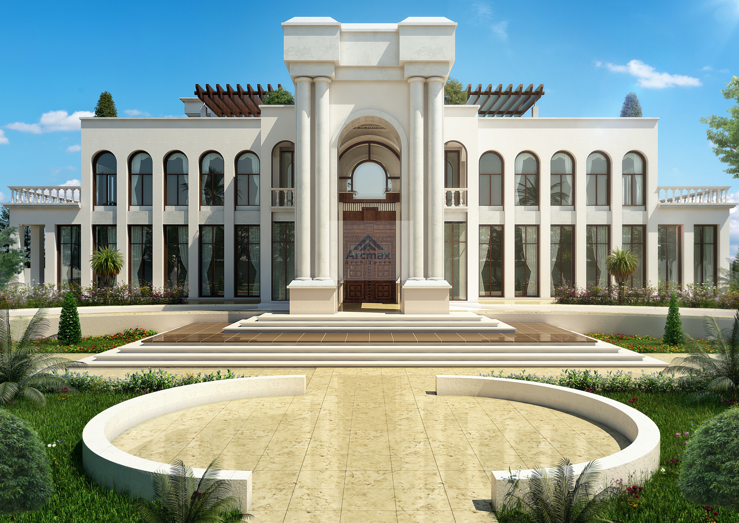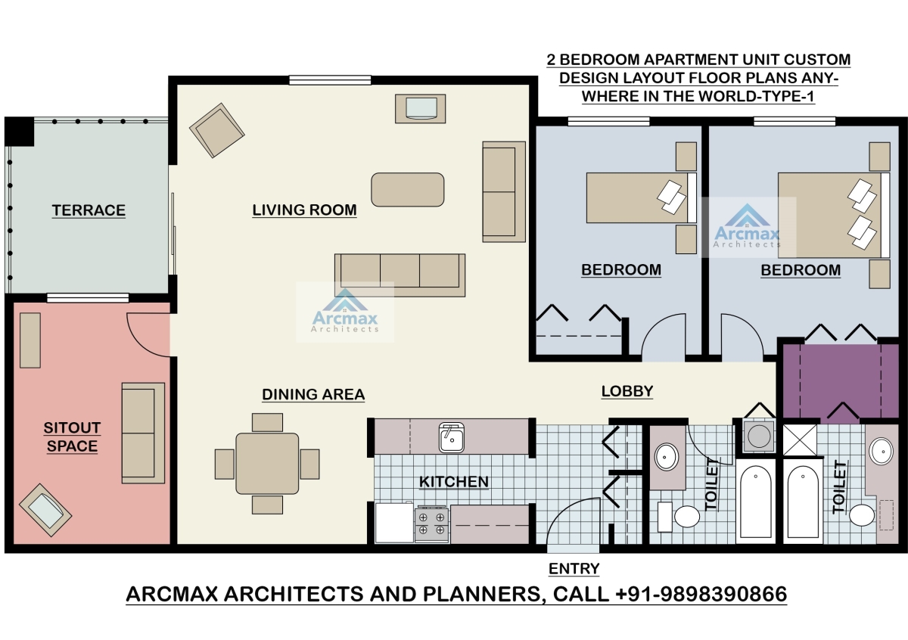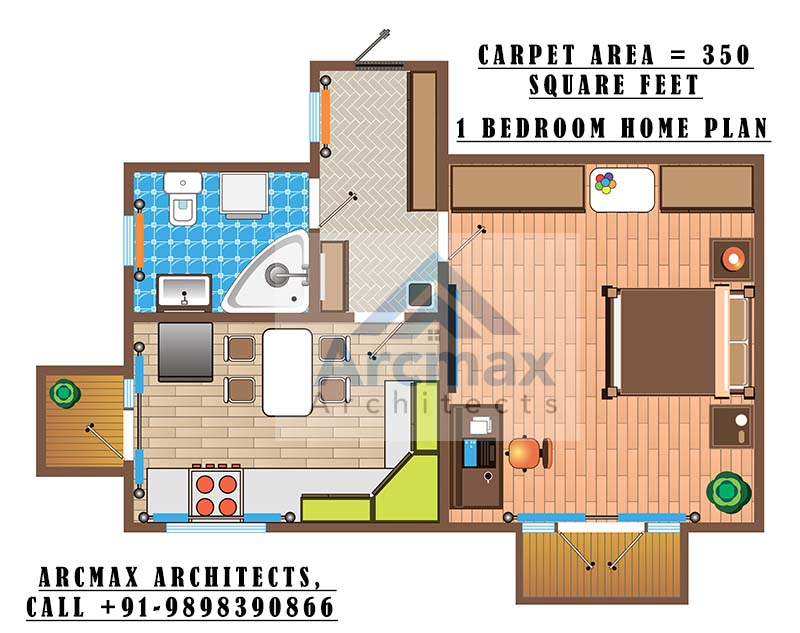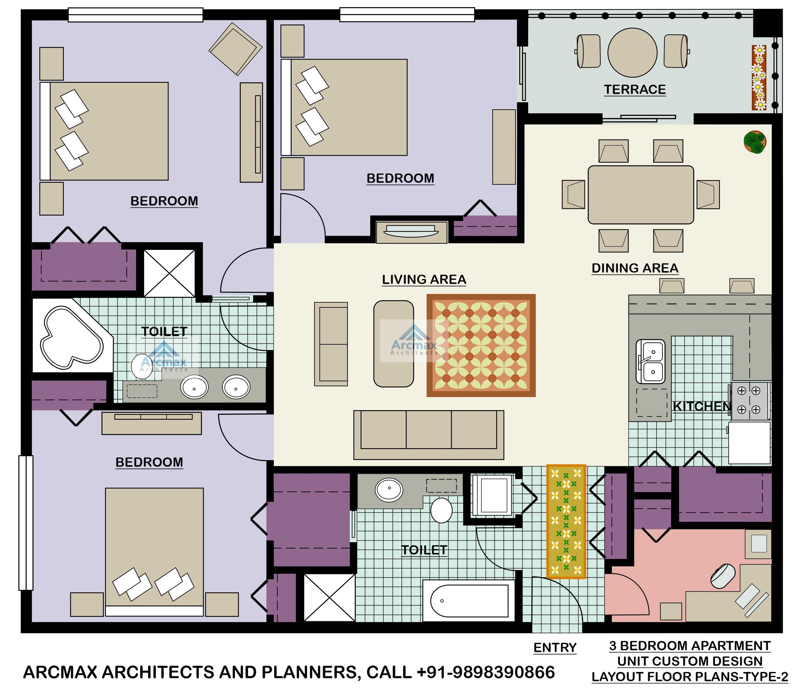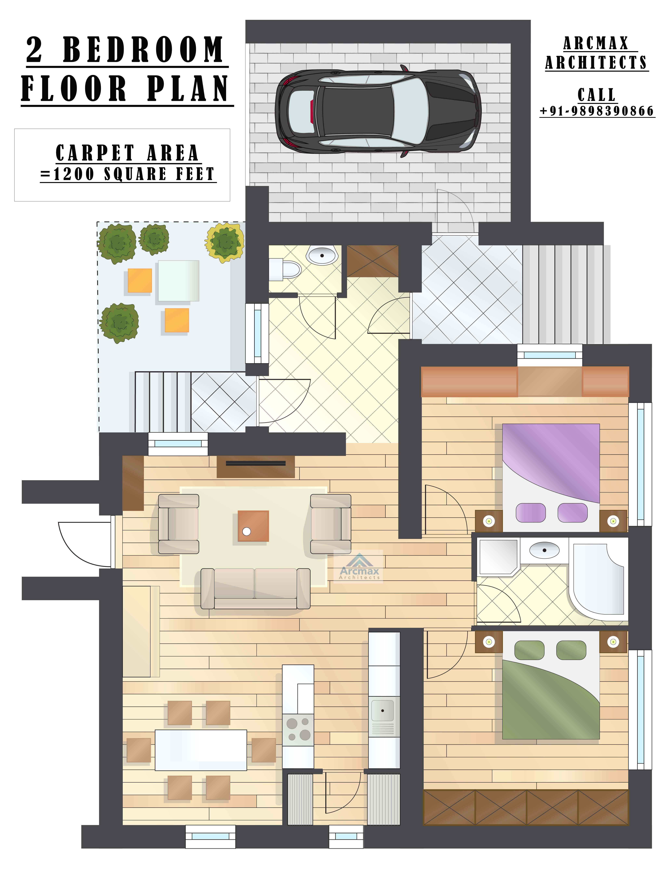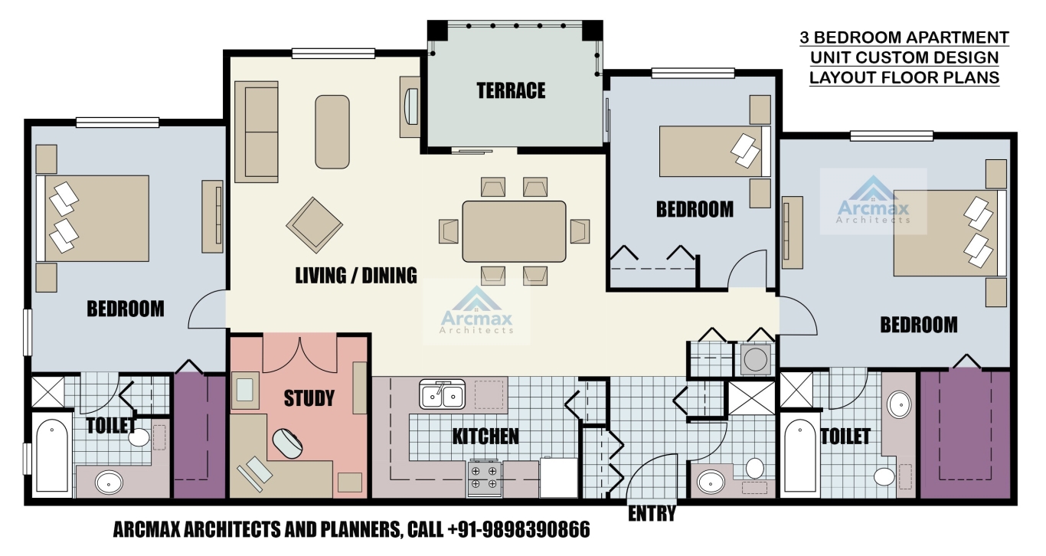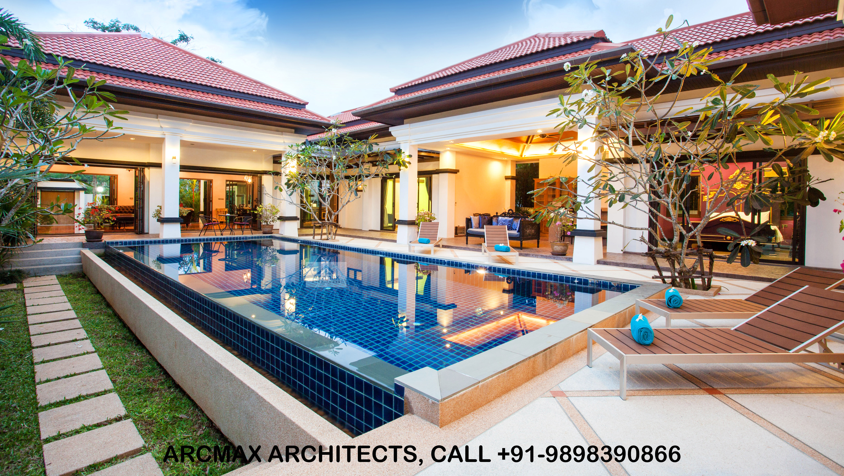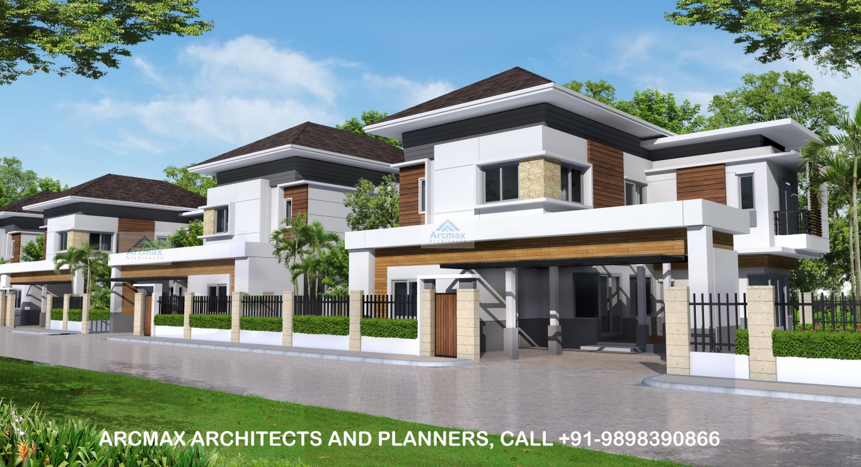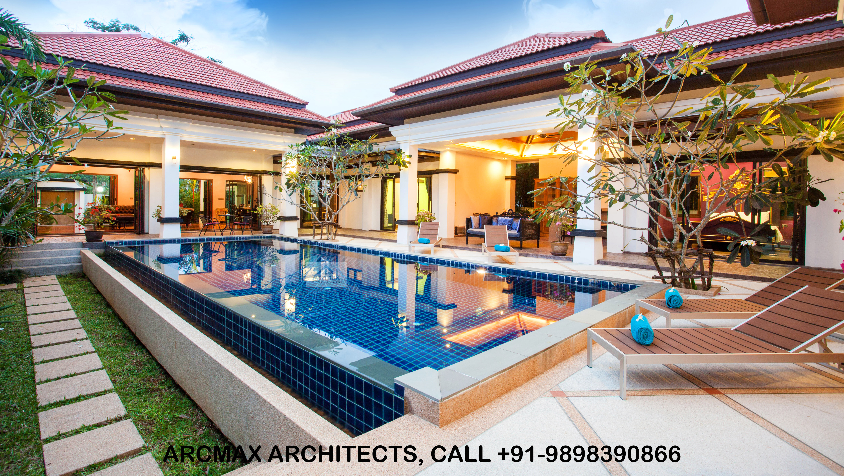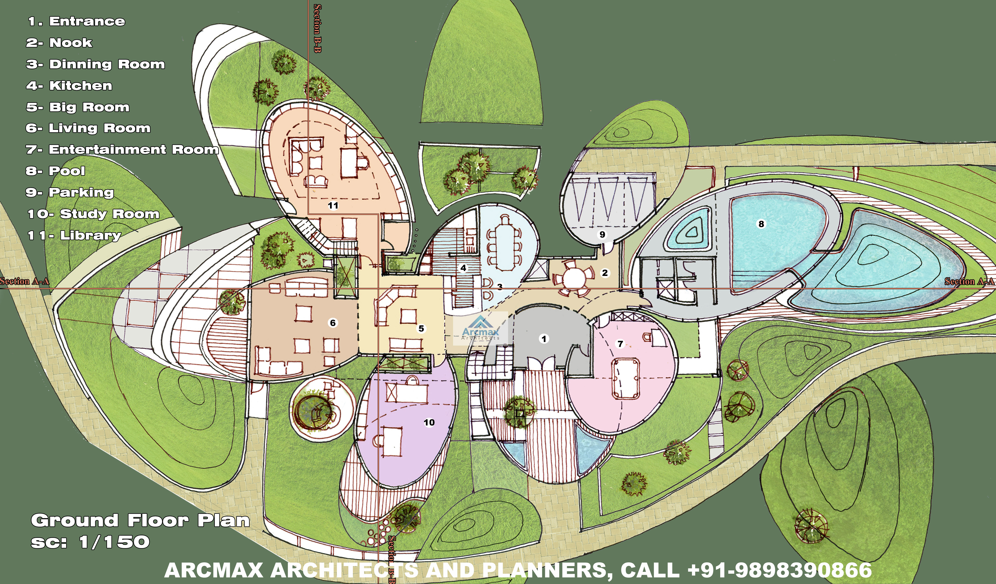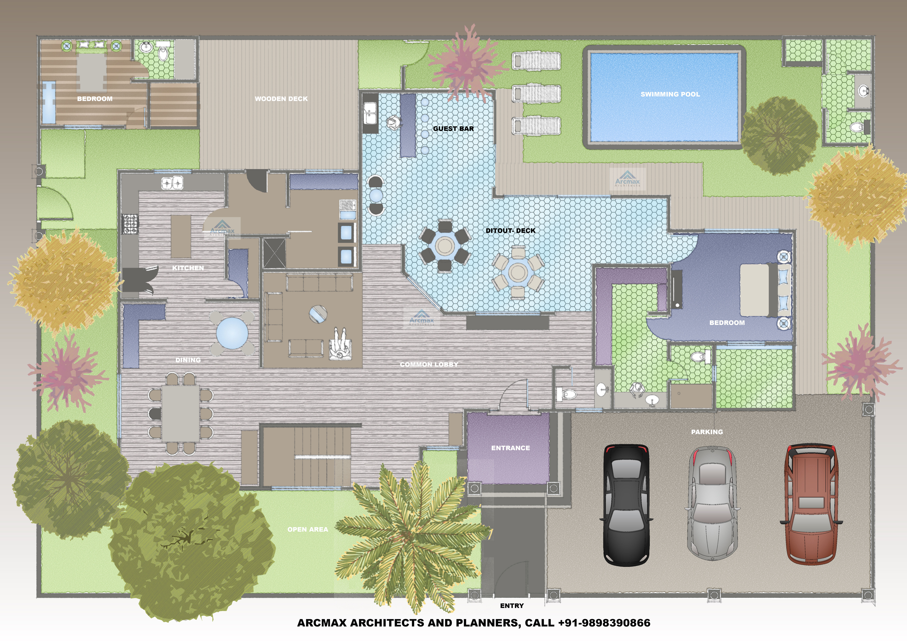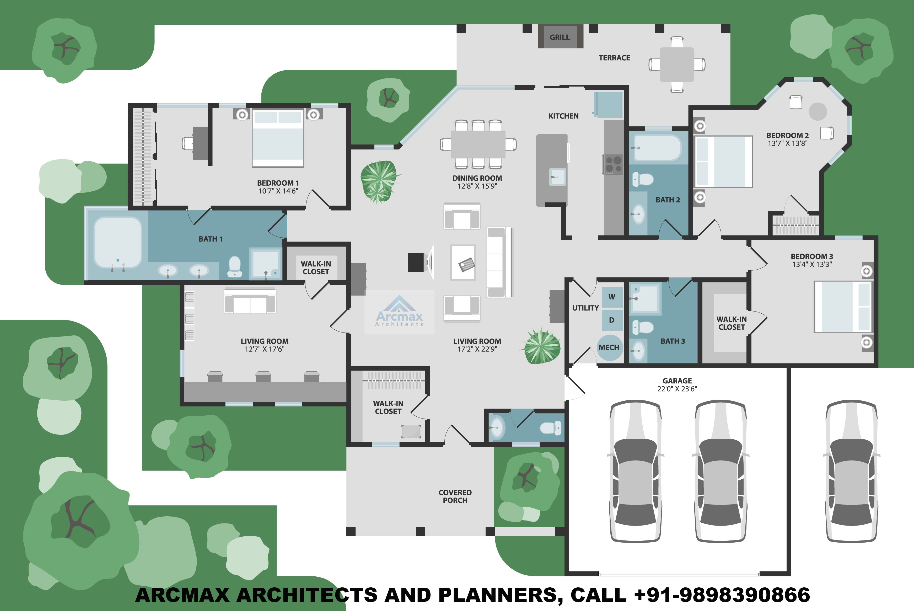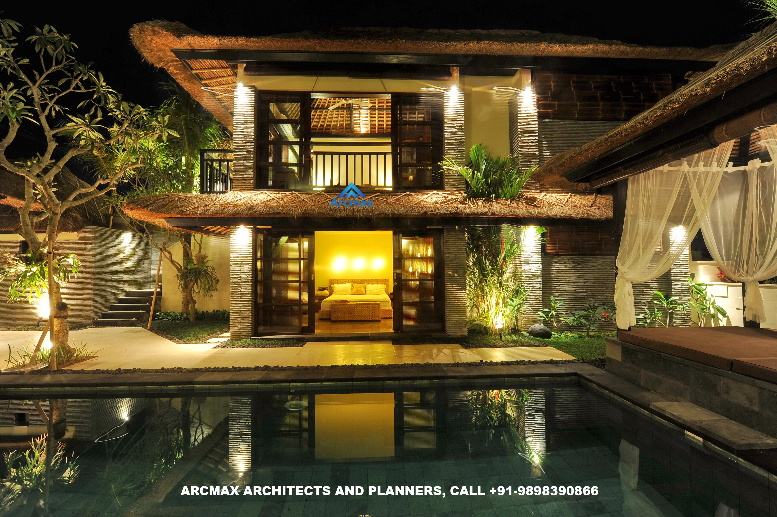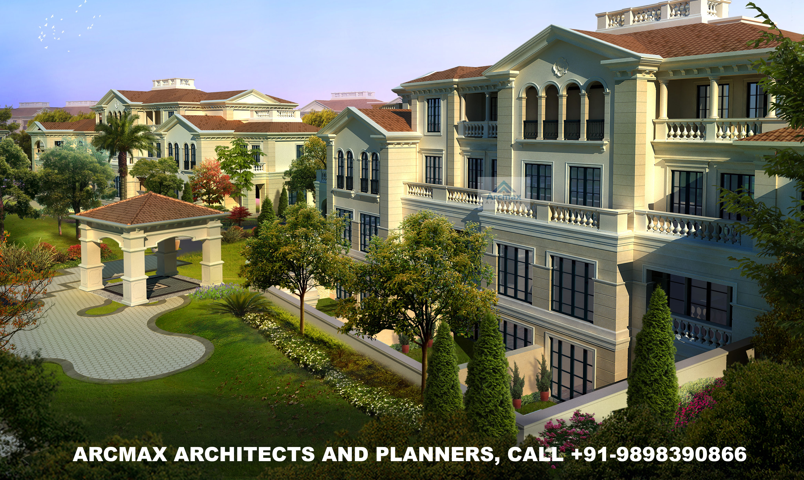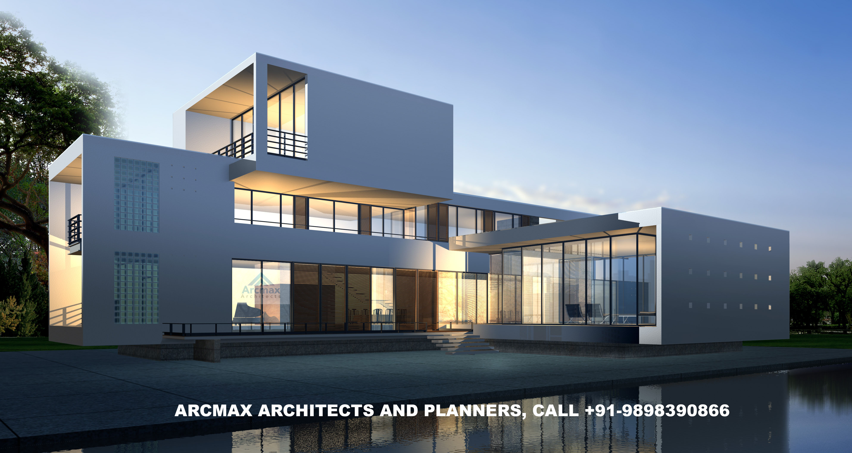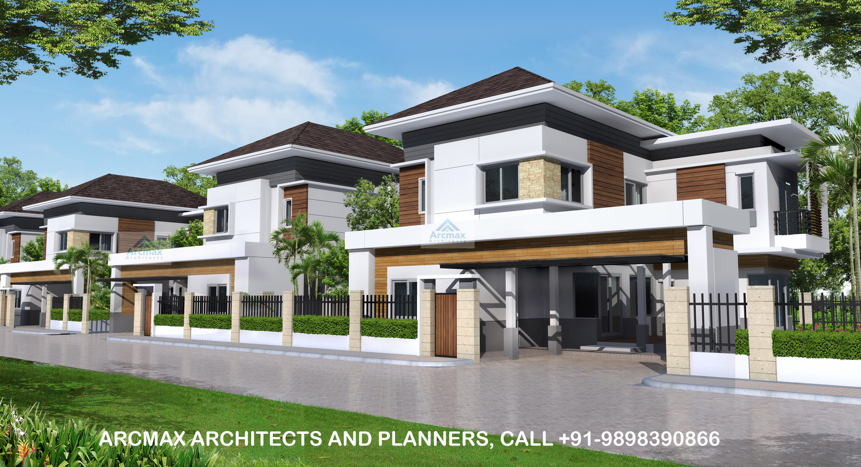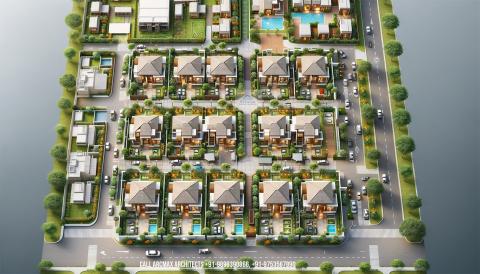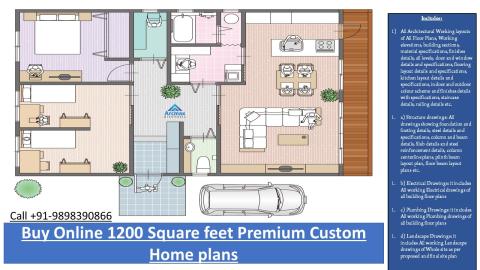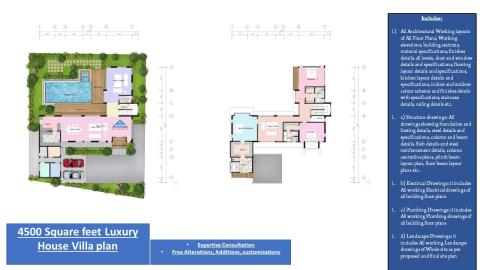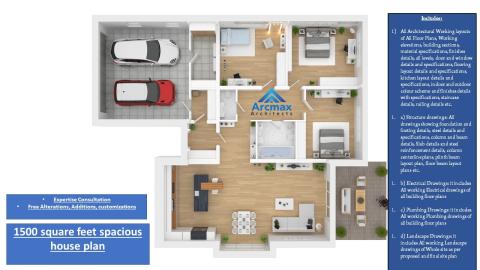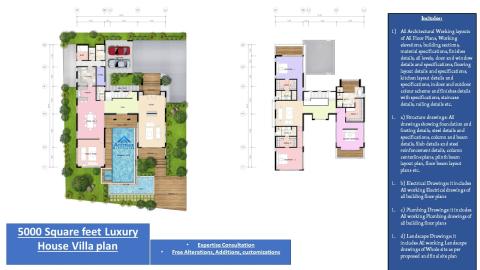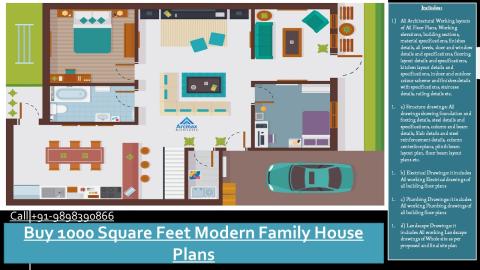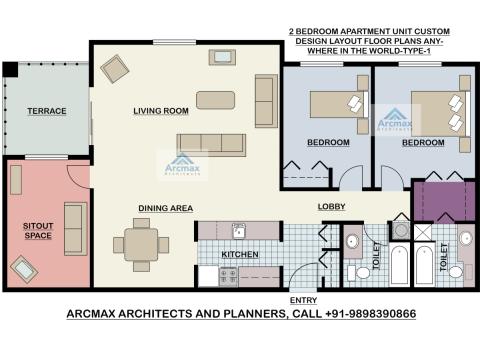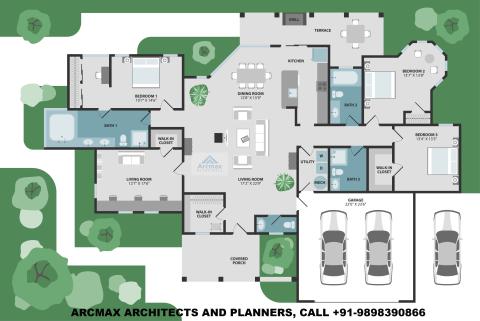Key Specification Description
- Get Custom House / Villa Design ( See FAQs Here )
- Expertise Consultation for Every Projects
- Free Project Co-Ordination with Construction Company and Other International Consultants
- Free Alteration and additions

2 BEDROOM HOME PLAN AND FLOOR LAYOUT CUSTOM DESIGN LAYOUT FLOOR PLANS ANYWHERE IN THE WORLD: By Arcmax Architects and Planners, CALL +91-9898390866
What You will Get Under This Design Services:
1) 02 Mockup Conceptual Design For 2 BEDROOM HOME PLANS AND FLOOR LAYOUT CUSTOM DESIGN LAYOUT FLOOR PLANS ANYWHERE IN THE WORLD in Proposed Covered Campus, it includes Conceptual Architectural All Floor Plans, 3D View, Walkthrough, Landscape design Etc.
2) 2D Elevations and General Arrangement of Furniture
3) 3D Views of Exterior on Finalized Floor Plan
4) Revision allowed: Until Your Satisfaction As Per Requirement ( Fairly)
Expected Time: within 10 days after gathering requirement and necessary document from clients
Mode of Delivery for Mockup Design Submission : Online via Email with Jpeg and pdf file


