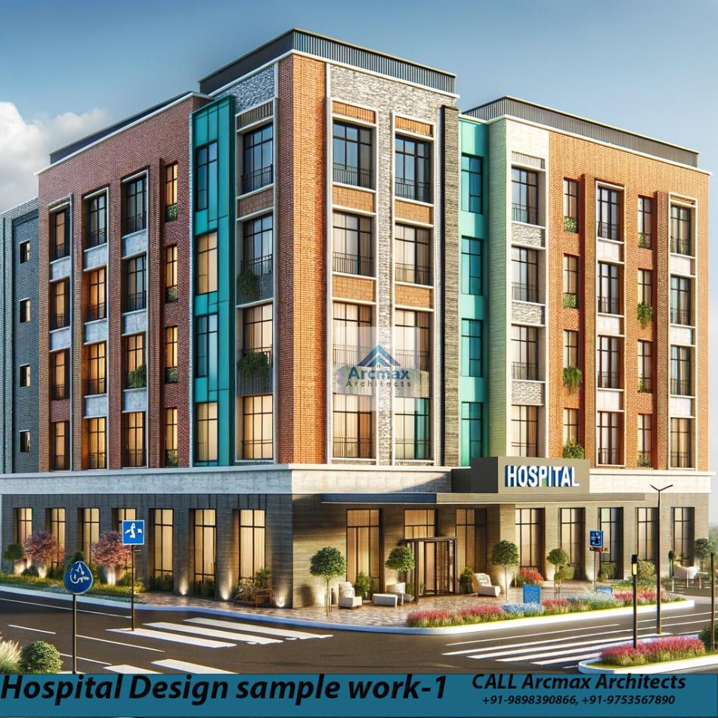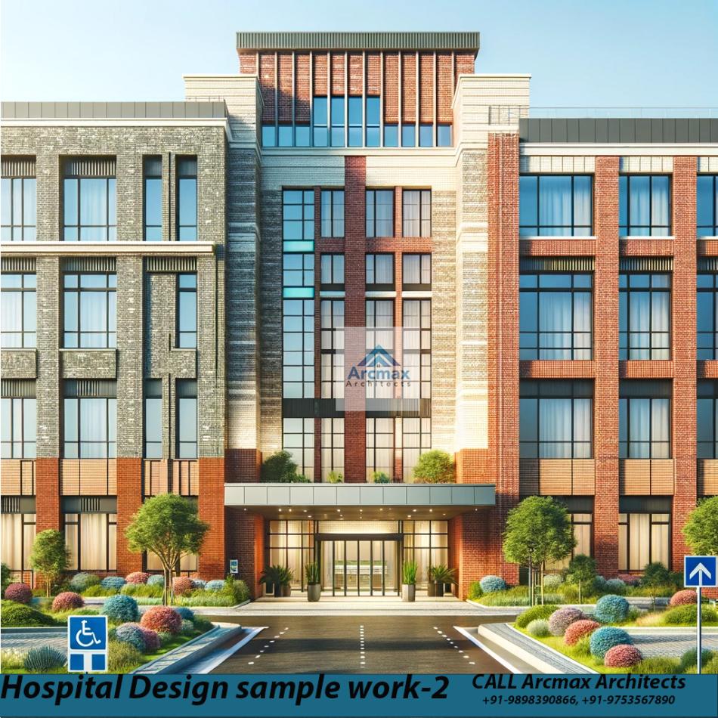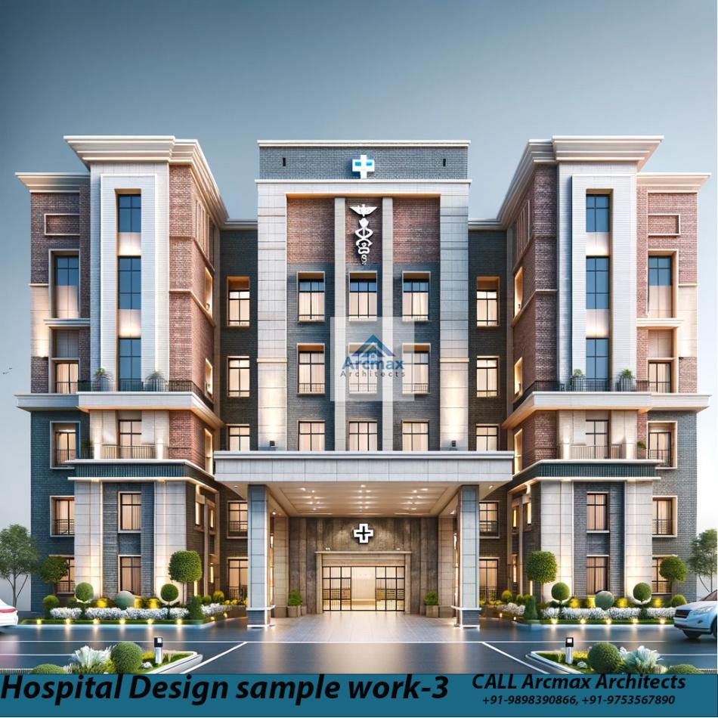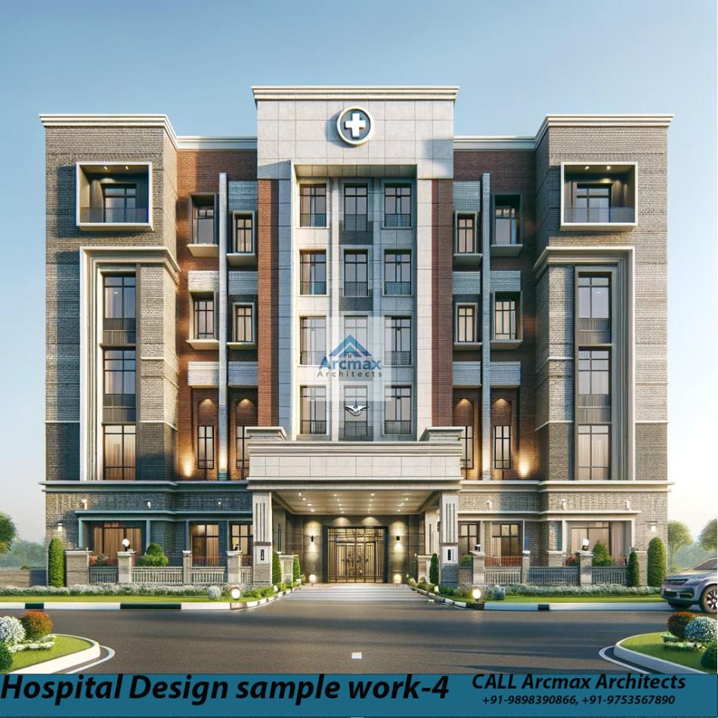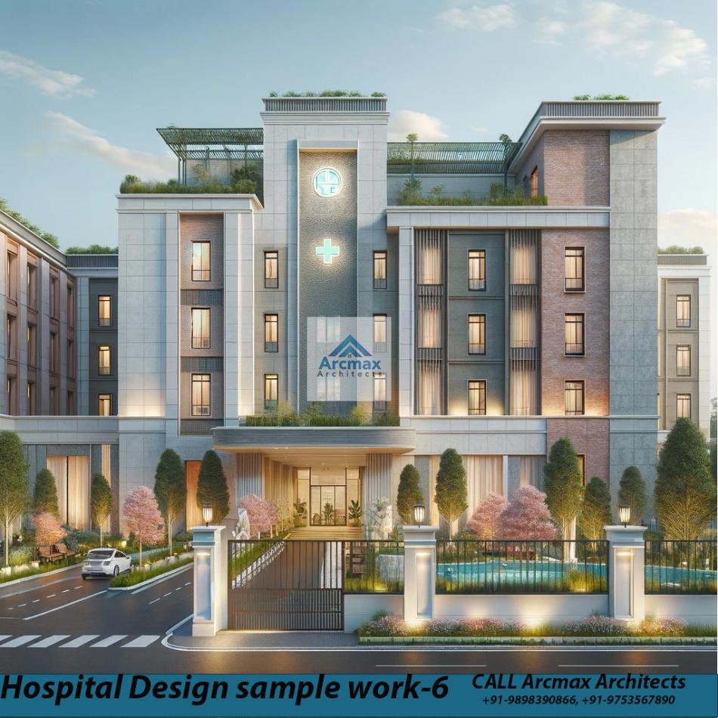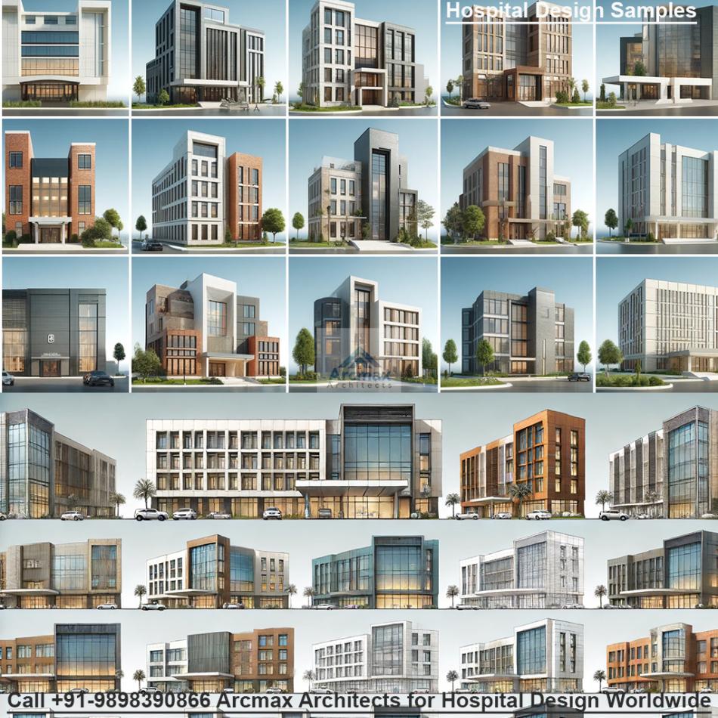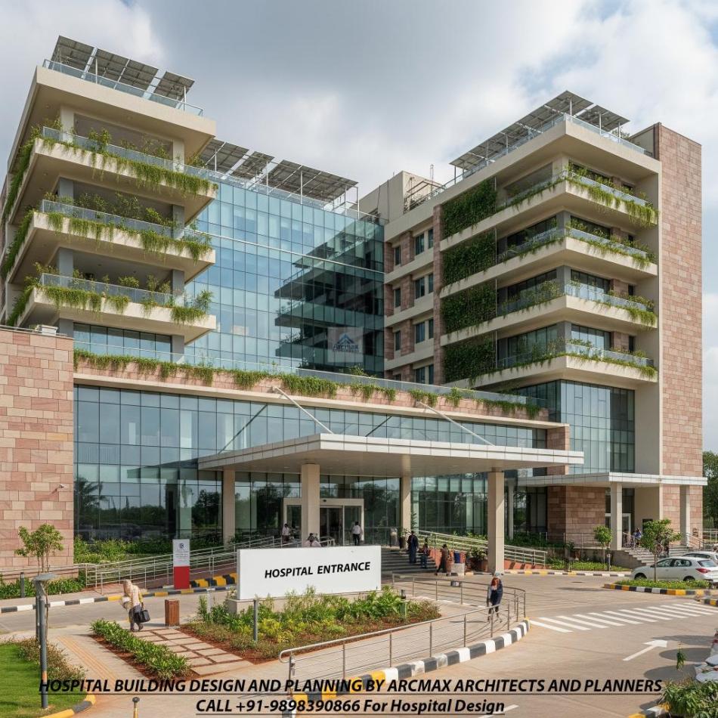Bakeri City, Pincode: 380015 Ahmedabad, Gujarat, India,
244 Madison Avenue, New York, United States
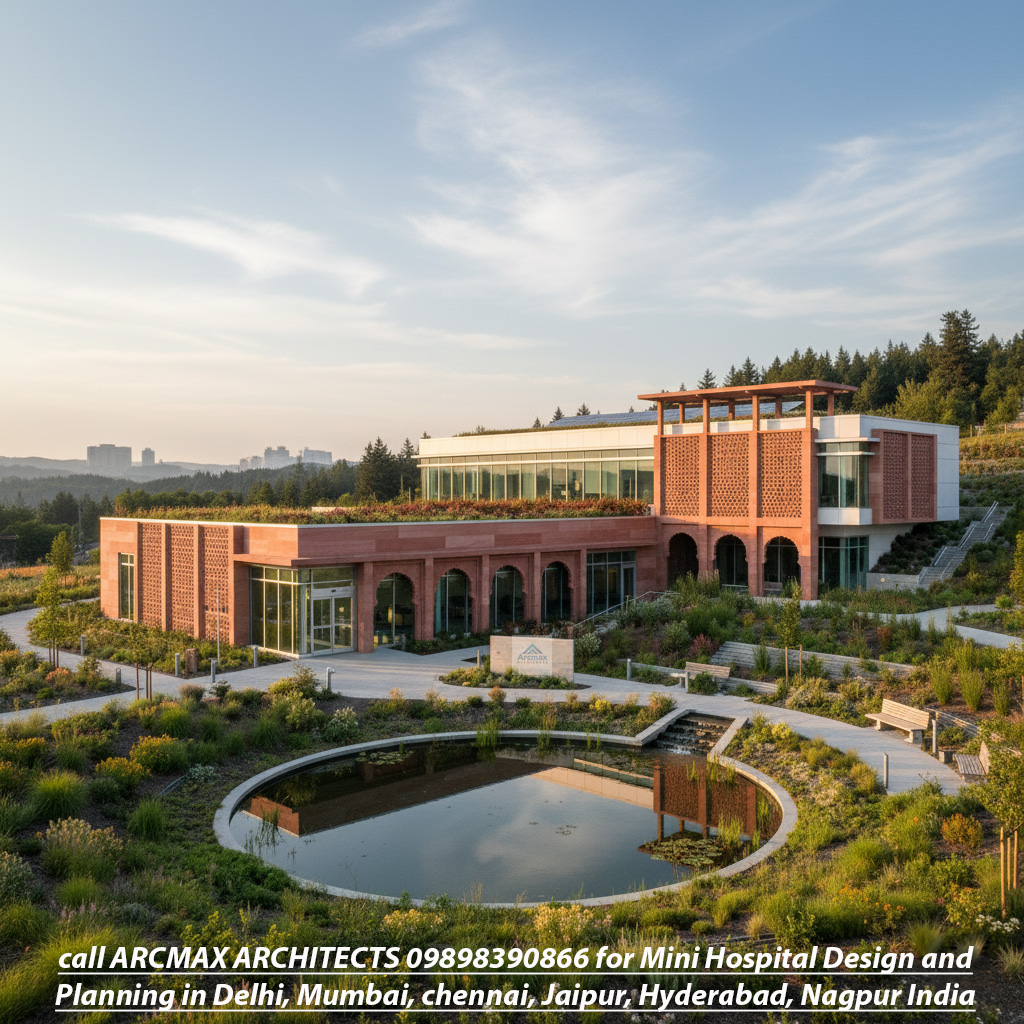
Our Client






Mini Hospital Design Architects | Arcmax Architects India & Worldwide
Arcmax Architects pioneers the design and construction of innovative, small-scale hospitals, setting new standards in patient-centered flexibility and efficiency.
Mini hospitals improve healthcare access, affordability, and community focus. These facilities offer essential services in a smaller space without sacrificing design or care. Arcmax Architects creates patient-centered, flexible, eco-friendly mini hospitals that balance function and comfort.
Design that is smart and makes the most of space:
Arcmax Architects maximizes every square foot for smooth patient movement. Layouts facilitate seamless flow for patients, staff, and equipment. Each area, from emergency to wards, is purposeful to reduce wait times and improve care.
Structures that can be changed and are ready for the future:
Hospital design must keep pace with evolving healthcare. Our modular layouts allow easy changes as medical advances emerge. Arcmax mini hospitals adapt to community needs, adding new units or improving patient areas.
Places That Help You Heal:
Arcmax believes hospital design should foster health. Our mini hospitals use calming interiors, natural light, soothing colors, and ergonomic furniture to aid healing and reduce stress. Well-designed waiting, recovery, and private rooms create a welcoming environment.
Bringing together advanced medical technology:
Arcmax mini hospitals integrate technologies such as telemedicine, digital records, and advanced diagnostics. These features ensure small centers deliver high-quality, efficient care.
Architecture that is good for the environment and lasts a long time
Arcmax designs prioritize sustainability. We use eco-friendly materials, natural ventilation, and energy-efficient lighting to boost performance and reduce environmental impact. This lowers costs and supports patient and staff health.
Designing with the Community in Mind:
Arcmax Architects sees hospitals as community assets. Our mini hospitals include wellness programs, health education, and preventive care to strengthen community ties. These spaces become hubs for health and wellness.
Global Case Studies: Arcmax Architects' Mini Hospitals:
- Florida, USA: Compact facility for efficient, accessible primary and urgent care.
- Birmingham, UK: Modern hospital with telemedicine and green energy systems.
- Durban, South Africa: Modular, community-run hospital with outreach.
- Hyderabad, India: Blends advanced technology and traditional healing.
- Melbourne, Australia: Modular hospital adaptable to changing needs.
- Vancouver, Canada: Preventive care focus with wellness and education.
The Arcmax Edge:
Designing a mini hospital requires expertise in medical operations, space optimization, and patient needs. Arcmax Architects leverages these strengths to create high-tech, eco-friendly hospitals that excel in care.
With Arcmax, you partner with architects committed to creating accessible, functional, healing healthcare environments worldwide.
Implementation · What is the typical project timeline and process for developing a mini hospital with Arcmax?
Arcmax Architects uses a structured, phase-wise approach to mini hospital projects. Timelines typically range from 6 to 12 months, depending on size, site, and service scope.
- Concept & Feasibility (2–4 weeks): The process begins with detailed discussions to understand client goals, healthcare requirements, site parameters, and local building norms.
- Master Planning & Design (6–8 weeks): Arcmax’s team develops concept layouts, space programming, and 3D visualizations to ensure efficient patient flow and functional zoning.
- Detailed Design & Engineering (8–12 weeks): Integrate structural, MEP, interior, and green systems with safety standards.
- Tendering & Construction Support (3–6 months): Arcmax helps with documentation, vendor selection, and design supervision during construction.
This streamlined process ensures that every mini hospital is functionally optimized, compliant, and ready for smooth commissioning.
Cost · How do the costs of mini hospitals compare to traditional hospitals, both upfront and long-term?
Arcmax mini hospitals are significantly more cost-effective than traditional hospitals.
- Upfront Cost: Construction is typically 30–50% lower, thanks to compact, modular layouts and efficient materials.
- Operational Cost: Energy-efficient systems, natural ventilation, and space optimization yield 15–25% annual savings.
- Return on Investment (ROI): Mini hospitals launch faster and serve target communities, so investors achieve ROI within 2 to 4 years.
Arcmax designs use resources smartly, ensuring long-term sustainability and high standards of care.
Scalability · Can Arcmax's modular designs be scaled up or down for different community sizes and needs?
Absolutely. Scalability is central to Arcmax’s modular healthcare architecture. Each mini hospital is a flexible system—OPD, diagnostics, wards, utility areas can be added or modified as demand grows.
Whether a 20-bed rural clinic or a 150-bed city hospital, Arcmax’s modular designs adapt to changing needs, population, and budget.
This approach streamlines replication or expansion across locations, offering cost and time benefits.
This approach streamlines replication or expansion across locations, offering cost and time benefits.
Outcomes · Are there measurable improvements in patient care or operational efficiency from Arcmax's mini hospitals?
Yes, measurable improvements have been consistently recorded in both patient experience and operational efficiency.
Reduced Patient Wait Time: Smart layout planning allows up to 40% faster patient movement.
Higher Staff Productivity: Compact layouts reduce walking distances and improve staff coordination.
Better Patient Satisfaction: Human-centric interiors and daylight-driven design improve recovery and comfort.
Lower Running Costs: Energy-efficient lighting, HVAC, and materials reduce utility bills.
Arcmax mini hospitals deliver affordable, high-quality care and enhanced operational performance.
Hire Arcmax Architects for Hospital design and planning services anywhere in india, USA and UK. OR View Our Hospital project Portfolio

